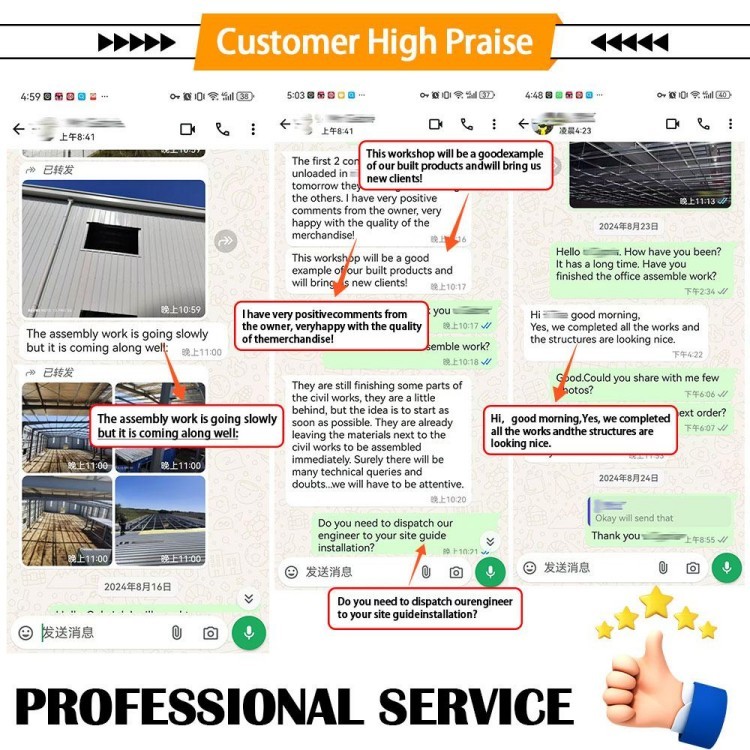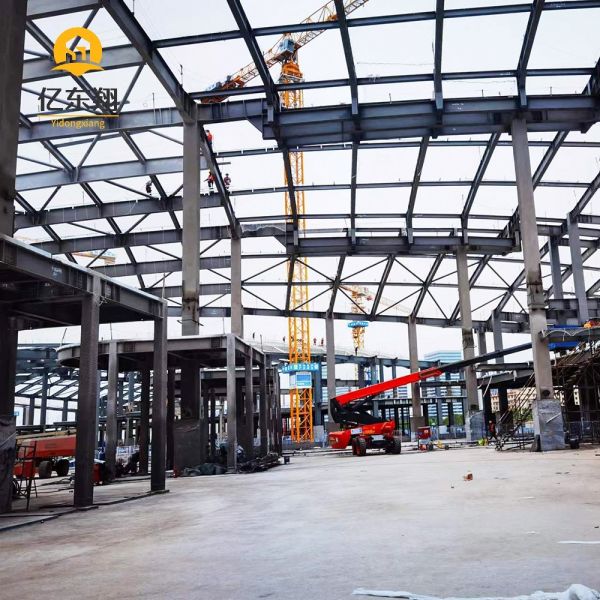| Sign In | Join Free | My frbiz.com |
|
| Sign In | Join Free | My frbiz.com |
|
| Categories | Steel Frame Building Construction |
|---|---|
| Brand Name: | YDX |
| Model Number: | YDX-DS |
| Certification: | CE ISO SGS |
| Place of Origin: | CHINA,QINGDAO |
| MOQ: | 10-10000 square meters |
| Price: | $30.00-$65.00 |
| Payment Terms: | T/T |
| Supply Ability: | 10000 tons/month |
| Delivery Time: | 20-30 works days |
| Packaging Details: | Exported standard packing |
| Insulation: | Excellent |
| Working Scope: | Design,Fabrication, Installation |
| Building Type: | Frame |
| Dimensions: | Customers' Requirement |
| Type: | Pre-engineered Building |
| Windows: | Aluminum |
| Fire Resistance: | High |
| Frame: | Steel Structure, Truss |
| Toughness: | Good Toughness |
| Main Frame: | Welded H Steel Beam, Steel Truss |
| Building: | Prefabricated Steel Structure |
| Corrosion Resistance: | High |
| Height: | Customized |
| Frame Type: | Steel Frame |
| Structure Type: | Frame |
| Earthquake Resistance: | Strong |
| Seismic Design: | High Seismic Zone |
| Installation Time: | Short |
| Aesthetics: | Modern |
| Construction Type: | Frame |
| Cost: | Moderate |
| Product Resistance: | Corrosion Resistant |
| Finish: | Galvanized/Painted/Cladding |
| Roof: | Glass Wool, EPS, PU |
| Product Fire Resistance: | Fireproof |
| Door: | Sliding Door or Rolling Door |
| Company Info. |
| Qingdao Yidongxiang Steel Structure Co., Ltd. |
| Verified Supplier |
| View Contact Details |
| Product List |
Heavy Steel Truss Roof Warehouse Q235B Q355B Durable Steel Frame Commercial Warehouse
Product Overview
Steel truss roof structures consist of rods connected by hinges at each end, forming planar or spatial structures with triangular elements. This design primarily subjects members to axial tension or pressure, optimizing material strength. Compared to solid web beams, truss structures offer material savings, reduced dead weight, and increased stiffness for large spans.
Our comprehensive service includes design, fabrication of all structural components (steel columns, beams, purlins, etc.), and complete installation including panels, windows, and doors.
Product Specifications
| Steel structure warehouse composition | |
| 1. column and beam | Material Q355 box or H-shaped steel (painted or galvanized) |
| 2. Steel structure spraying | galvanized or painted |
| 3. wall&roof purlin | C or Z section steel |
| 4. wall&roof panel | colorful corrugated steel sheet ,sandwich panels with EPS, rock wool, fiber glass, PU etc. |
| 5.support | steel angle, steel pipe, steel round |
| 6.gutter | steel sheet or galvanized steel sheet |
| 7.downpipe | pvc pipe |
| 8.door | sliding sandwich panel door or rolling metal door |
| 9.window | PVC or aluminum alloy windows |
| 10.accessory | anchor bolt,high strengthen bolt, normal Bolt, skylight Belts, ventilators, etc |
| 11.Use | Our steel structure building have many applications and uses. Workshop, warehouse, office building, multi-story building, hangar,garage, livestock farm,poultry farm ,ect. |
| 12.Advantage | 1.Low cost, convenient. |
| 2.Easy assembly and disassembly many times without damage. | |
| 3.Widely used in construction site, office building , etc. | |
| 4.Good environmental protection. | |
| Steel structure building | ||||
| 1. Primary Framing | Box beam column, cross steel column, H-shaped steel column, steel beam | |||
| 2. Secondary Framing | Galvanized Z and C sections purlin | |||
| 3. Roof and Wall panels | Steel sheet and insulated sandwich panels (EPS, fiberglass wool and PU). | |||
| 4. Steel Decking Floor | Galvanized steel decking board | |||
| 5.Structural subsystem | Divider, gutter, awning, partition wall | |||
| 6.Mezzanines, Platforms | Painted or galvanized H beam | |||
| 7.Other Building Accessories | Sliding doors, roll up doors, aluminium windows, louvers, etc. | |||
| Service Life | 50-70years | support | steel angle, steel pipe, steel round | |
| Place of Origin | Qingdao,Shandong,China | Application | workshop, warehouse, poultry house,garage etc | |
| Grade | Q235B, Q355B or as per customer's need | Bolt Grade | M20, M16, M14 etc | |
| Connection | intensive bolt, ordinary bolt | Window | PVC steel or aluminum alloy | |
| Downspout | PVC pipe or as per customer's request | Door | sliding or rolling door | |
| Purlin | C/Z shape profile | Panel | EPS/PU/fiber glass/rock wool | |
| Main Frame | Welded or hot rolled H-shaped steel, columns, beams, box beams and columns | |||
| Drawings & Quotation: | ||||
| (1) Customized design is welcomed. | ||||
| (2) In order to promise an accurate quotation and drawings, please let us know the length, width, eave height and local weather.We will quote for you promptly. | ||||
Main Steel Frame System
| Main structure | H section steel Q355, alkyd painting, two primary painting, two finish painting |
| Roof purlin | XZ160*60*20*2.5, galvanized |
| Wall purlin | XZ160*60*20*2.5, galvanized |
| Intensive bolt | Grade 10.9 |
| Turn buckle bolt | M20+2, steel Q235, processing |
| Anchor bolt | M24, steel Q235, processing |
| Ordinary bolt | Galvanized bolt M20 |
| Brace nut | Galvanized bolt M12 |
Bracing System
| Cross brace | Φ20 round steel bar Q235, process and painted (alkyd painting) |
| Angle brace | L50*5 angle steel Q235, process and painted (alkyd painting) |
| Column bracing | Φ25 round steel bar Q235, process and painted (alkyd painting) |
| Tie bar | Φ127*3 steel pipe Q235, process and painted (alkyd painting) |
| Batter brace | Φ32*2.5, Φ12 round steel bar Q235, process and painted (alkyd painting) |
Design Services
Our engineering team provides comprehensive design services including:

Packing and Transportation
All structural components, panels, bolts, and accessories are packed to withstand ocean transportation in 40'HQ containers. Our skilled workers use cranes and forklifts at our factory loading site to ensure damage-free loading.

Our Product Range
We specialize in both light and heavy steel structure buildings including:
Quotation Requirements
To provide an accurate quote, we require the following information:


|