| Sign In | Join Free | My frbiz.com |
|
| Sign In | Join Free | My frbiz.com |
|
| Categories | Steel Structure Workshop |
|---|---|
| Brand Name: | YDX |
| Model Number: | YDX-S1 |
| Certification: | CE ISO SGS |
| Place of Origin: | CHINA,QINGDAO |
| MOQ: | 1-10000 square meters |
| Price: | $35.00-$63.00 |
| Payment Terms: | T/T |
| Supply Ability: | 10000 tons/month |
| Delivery Time: | 20-30 works days |
| Packaging Details: | Exported standard packing |
| Grade: | Q235 Q235B Q345,S355,Hot Rolled Steel,Q345B,ASTM |
| Drawing design: | AutoCAD,3D |
| Roofing: | Sandwich Panel, Single Steel Sheet,EPS sandwich panel |
| Wall: | Color Steel Sheet Sandwich Panel |
| Company Info. |
| Qingdao Yidongxiang Steel Structure Co., Ltd. |
| Verified Supplier |
| View Contact Details |
| Product List |
· Load Calculation: Accurately calculate dead loads (e.g., self-weight), live loads (e.g., goods weight), wind loads, and snow loads to ensure structural safety.
· Span and Height: Design the span and height reasonably based on warehouse usage to ensure space utilization and structural stability.
· Seismic Design: In earthquake-prone areas, adopt flexible joints and energy-dissipating devices to enhance seismic performance.
· Fire Protection: Use fireproof coatings or boards to ensure the steel structure meets the required fire resistance limits.
· Anti-Corrosion Treatment: Apply hot-dip galvanizing or painting to prevent steel corrosion in humid environments.
· Ventilation Design: Install a proper ventilation system to ensure air circulation and prevent goods from dampness or spoilage.
· Lighting Design: Utilize skylights or side windows to introduce natural light and reduce lighting energy consumption.
· Construction Quality Control: Strictly follow design drawings and standards to ensure the quality of key processes like welding and bolting.
· Maintenance Plan: Develop a regular inspection and maintenance plan to promptly repair damaged or aging components and extend service life.
· Type: Commonly used steels include Q235 and Q345, with the appropriate strength grade selected based on load and design requirements.
· Specifications: Choose steel sections such as I-beams, H-beams, and angle steel based on structural design.
· Welding Materials: Select welding rods or wires compatible with the base metal to ensure welding quality.
· Bolted Connections: Use high-strength bolts to ensure the reliability and stability of joint connections.
· Fireproof Materials: Such as fireproof coatings and boards, used to improve the fire resistance of steel structures.
· Anti-Corrosion Materials: Such as hot-dip galvanizing and anti-rust paint, used to enhance the corrosion resistance of steel.
· Insulation Materials: Such as rock wool and glass wool, used to improve the thermal insulation of the warehouse.
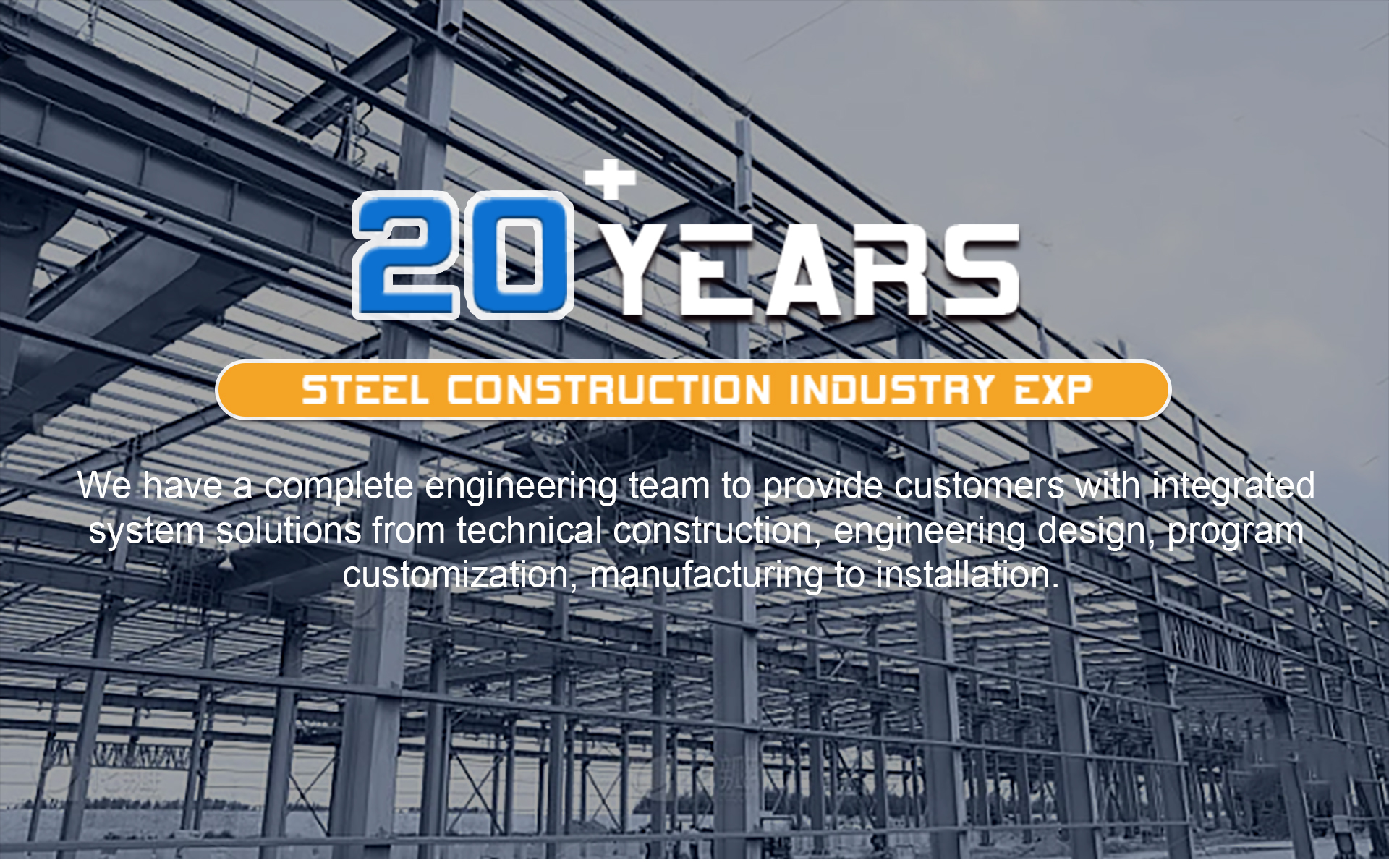
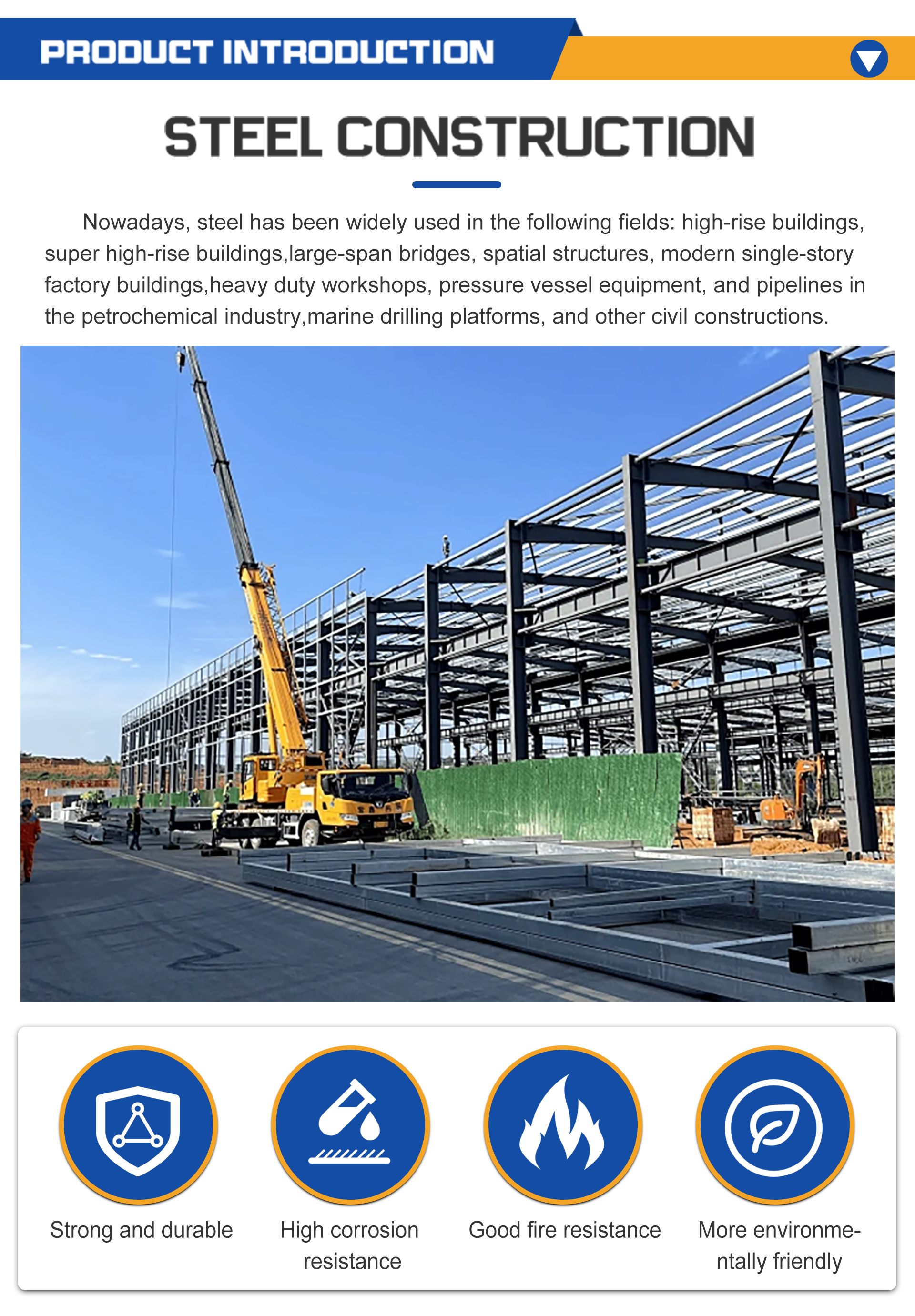
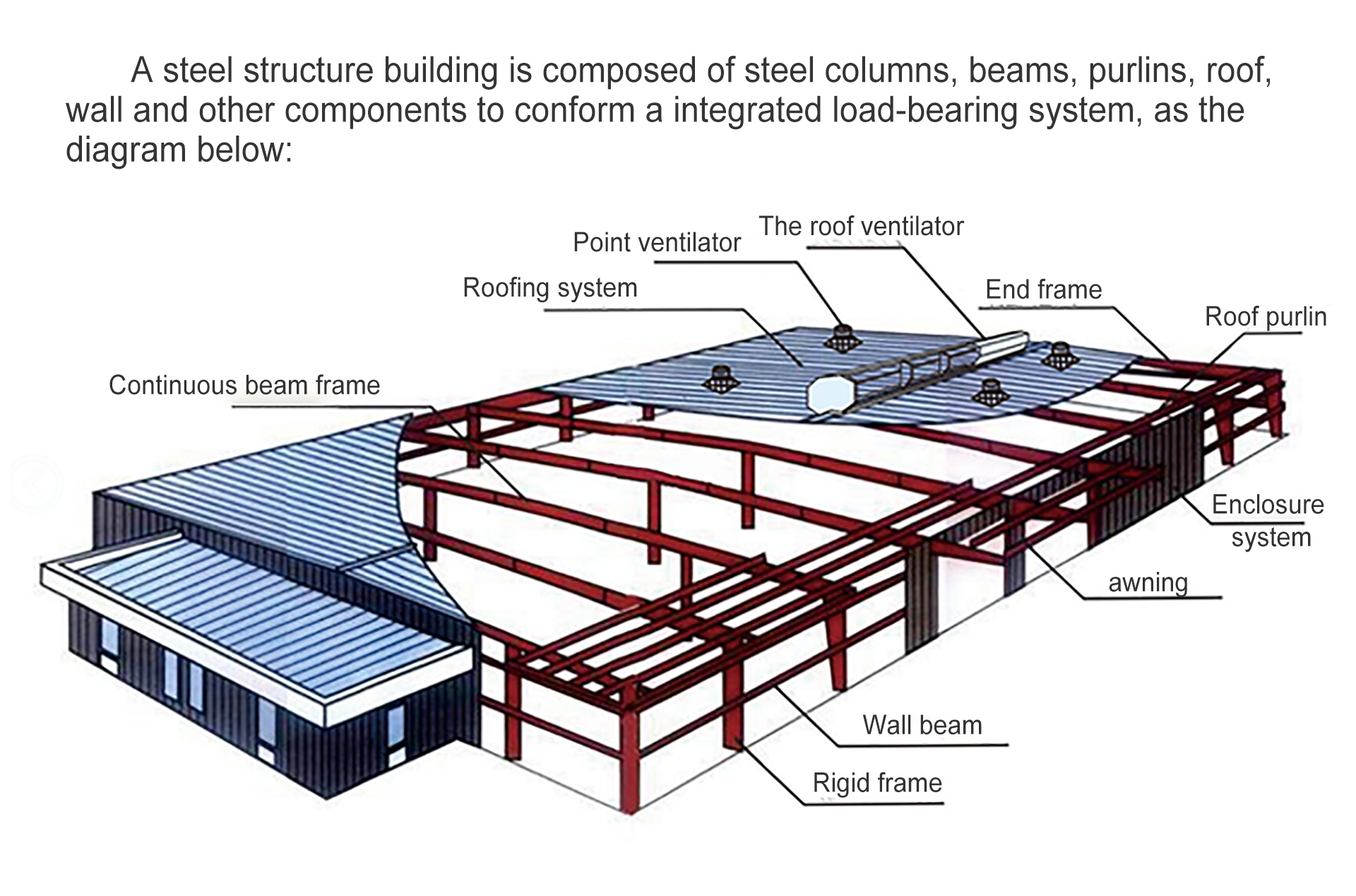
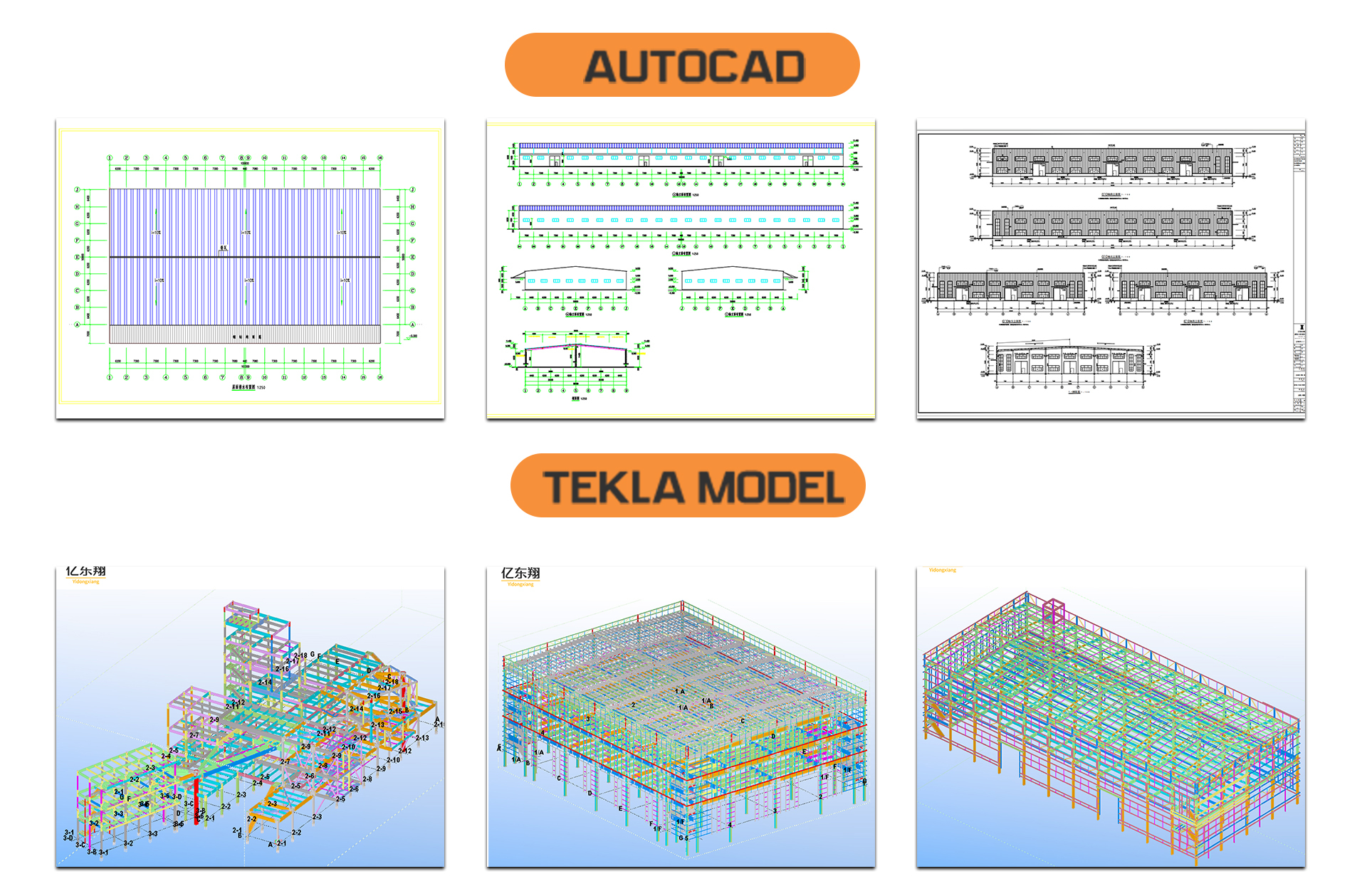
| Product Application | |||
| Light Frame Steel Construction Hangar Design Prefabricated Steel Structure Factory Building Workshop warehouse | |||
| A pre-engineered steel building is a modern technology where the complete designing is done at the factory and the building components are brought to the site and then fixed/jointed at the site, all is bolt connection, no need any welding! | |||
| An efficiently designed pre-engineered building can be lighter than the conventional steel buildings by up to 30%. Lighter weight equates to less steel and potential price savings in structural framework. | |||
| SPECIFICATION FOR STEEL STRUCTURE BUILDING | |||
| Main Steel Frame | Steel Column & Beam | 1. Material: Q345B (S355JR) or Q235B(S235JR)/ Welded/Hot Rolled H section steel | |
| 2. Surface: Hot Dip Galvanized or Painted; | |||
| 3. Connection: All Bolts Connection; | |||
| Supporting System | Roof Purlin | C or Z Section Steel, Q235B | |
| Wall Purlin | C or Z Section Steel, Q235B | ||
| Bracing | Steel Rod, Q235B | ||
| Cross Support | Steel Rod, Q235B | ||
| Column Support | Angle Steel; Steel Rod; Q235B | ||
| Angle Brace | Angle steel,Q235B | ||
| Tie Bar | Steel Pipe,Q235B | ||
| Roof & Wall System | 1. Single Colorful Corrugated Steel Sheet; Thickness: 0.3-0.8mm | ||
| 2. Sandwich Panel with EPS, Rock Wool, Fiberglass,PU; Thickness: 50-150mm; | |||
| Accessories | Door | Sliding; Rolled Up Door (Manual/Auto) | |
| Window | Aluminum Alloy; PVC; | ||
| Downspout | PVC pipe; | ||
| Gutter | Galvanized Steel Sheet; Stainless Steel | ||
| Ventilator | Stainless Steel Turbine Ventilator | ||
| Skylight Belt | FRP or PC semi-transparent Skylight Belt | ||
| Flash | Color Steel Sheet | ||
| Fittings | Anchor Bolt; High Strength Bolt; Standard Bolt, Self-tapping nail etc | ||
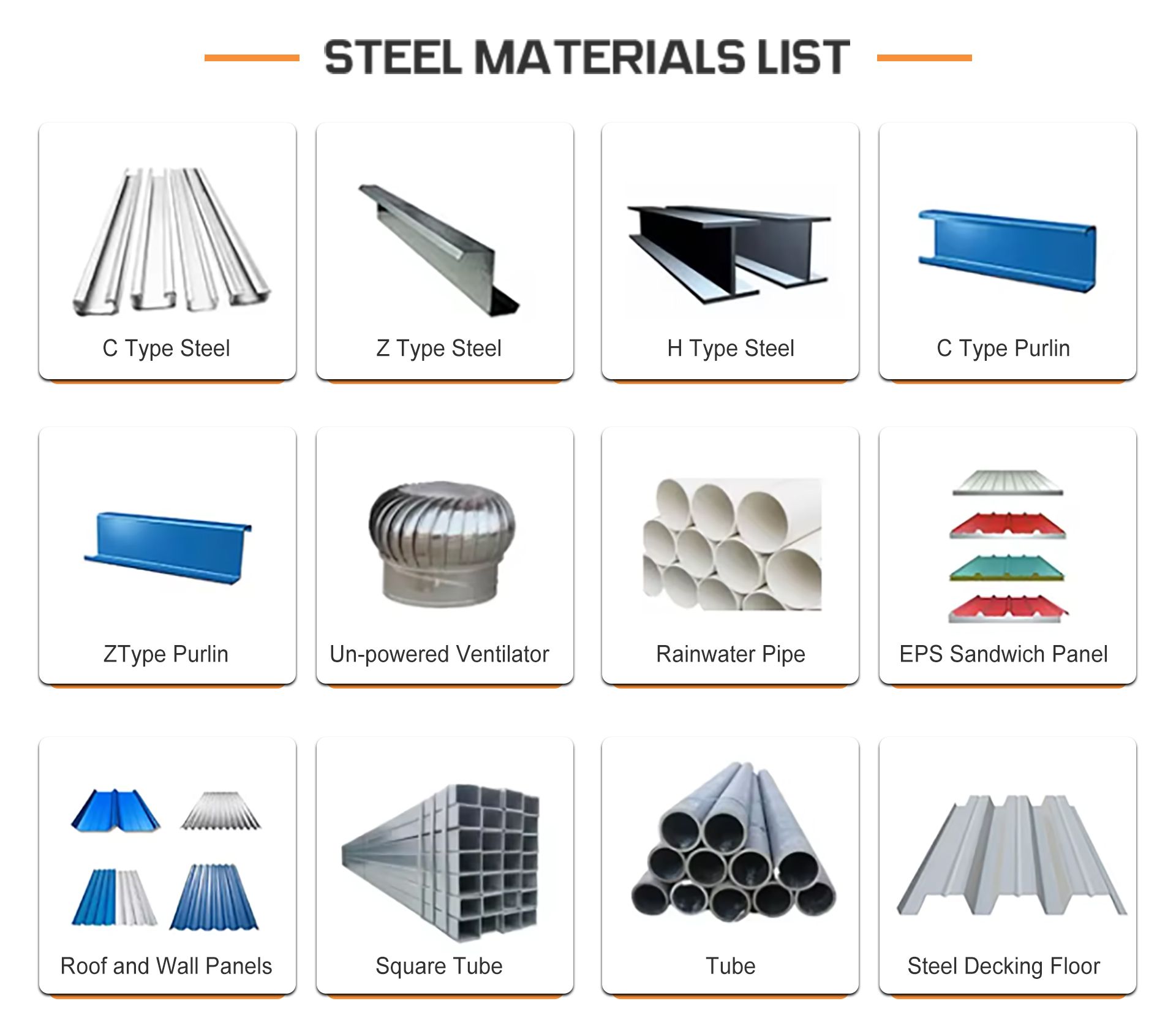
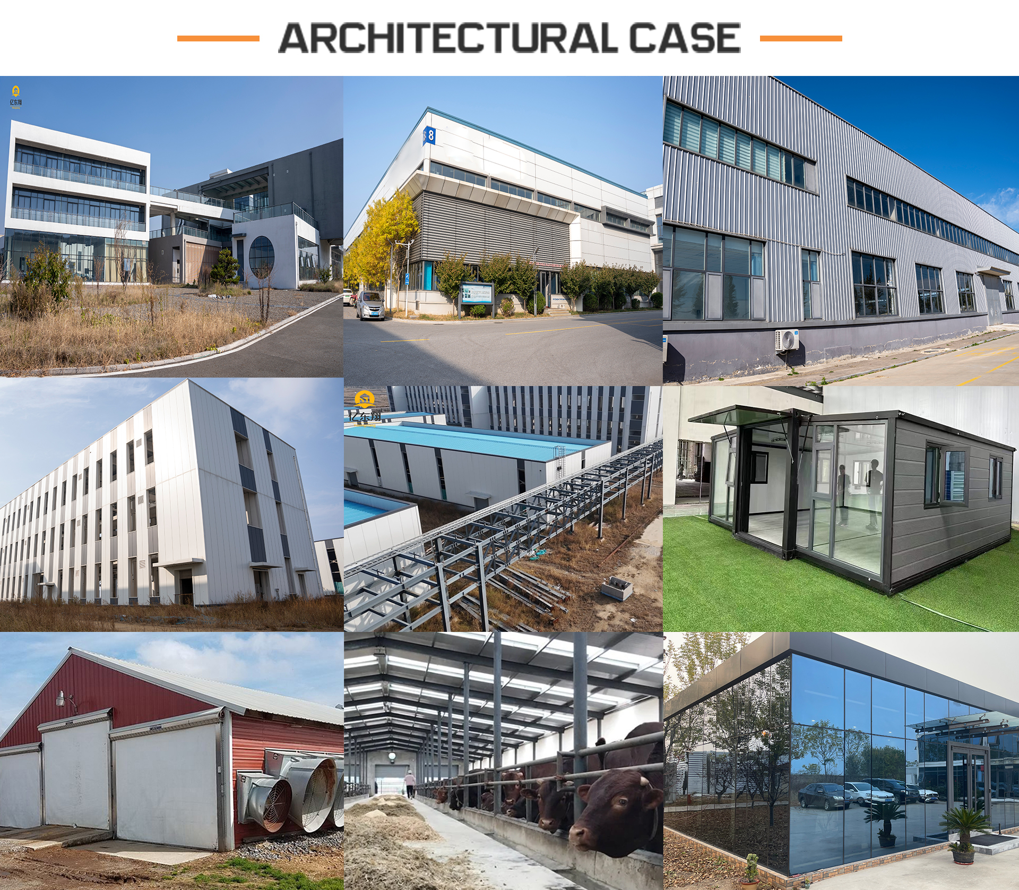
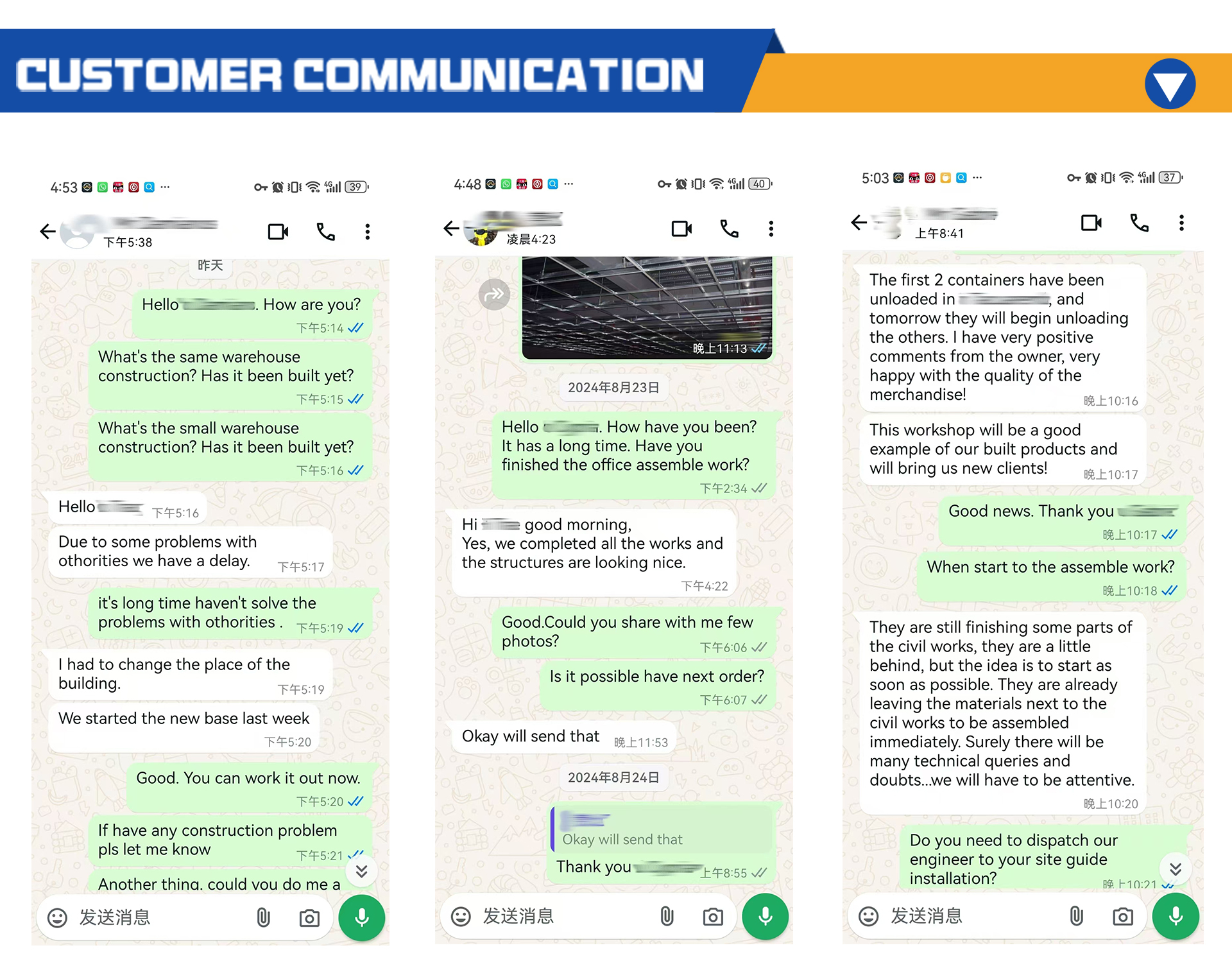
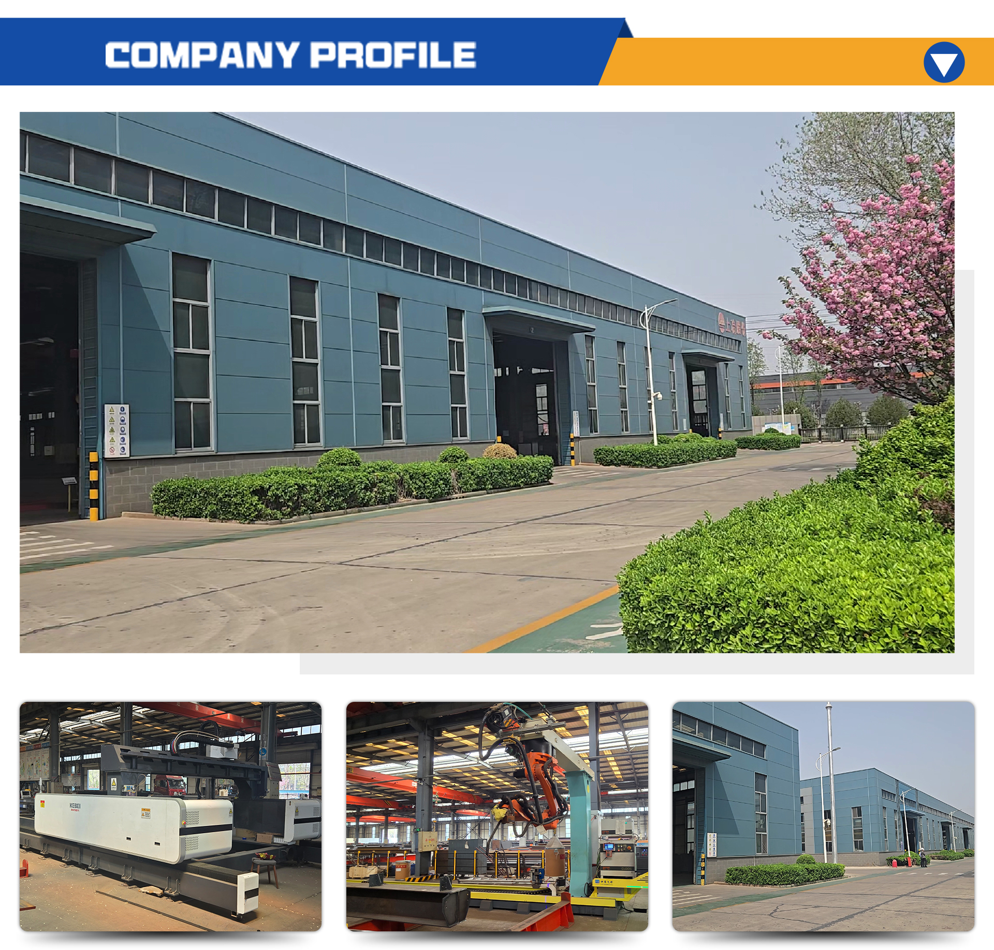
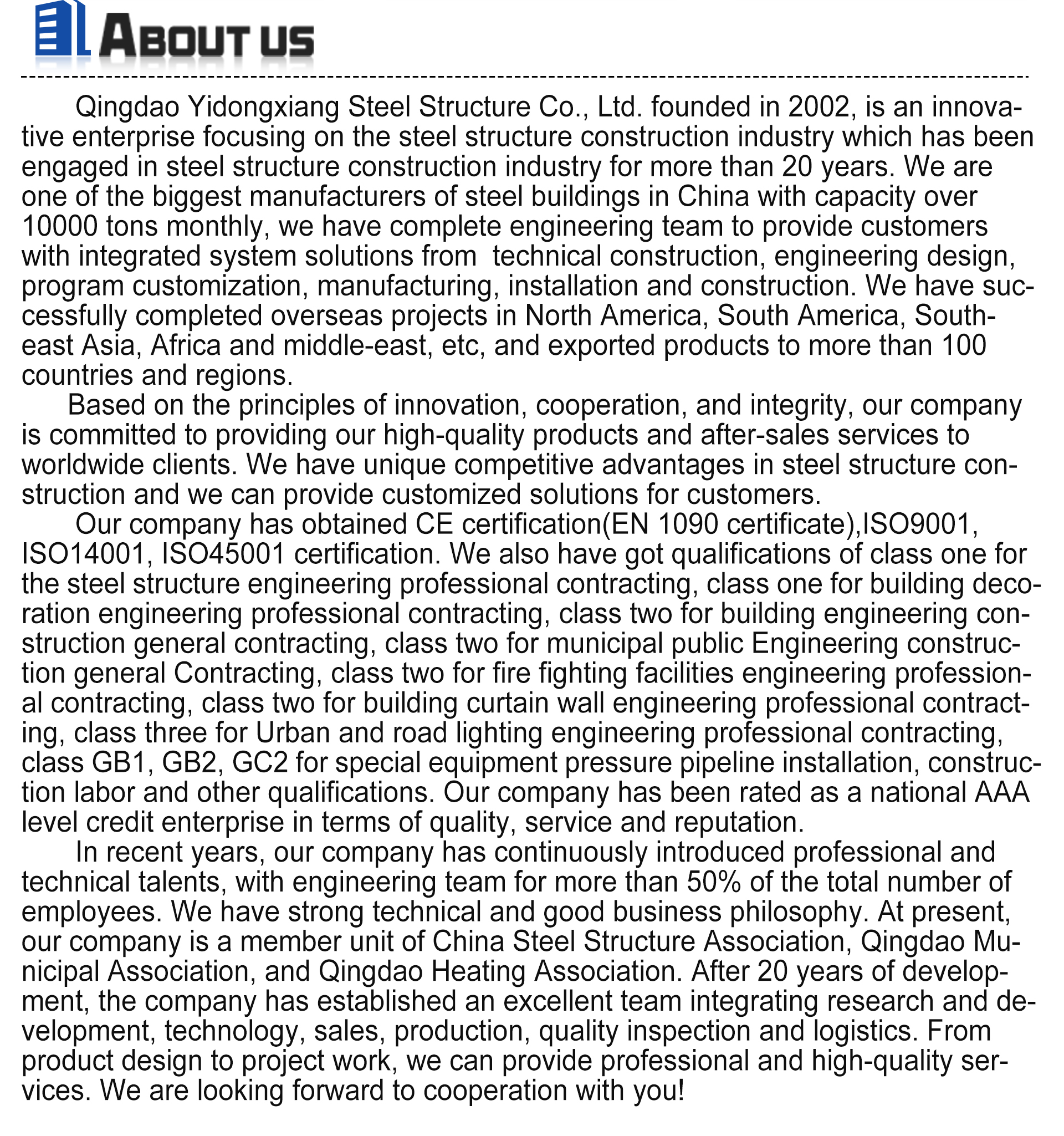
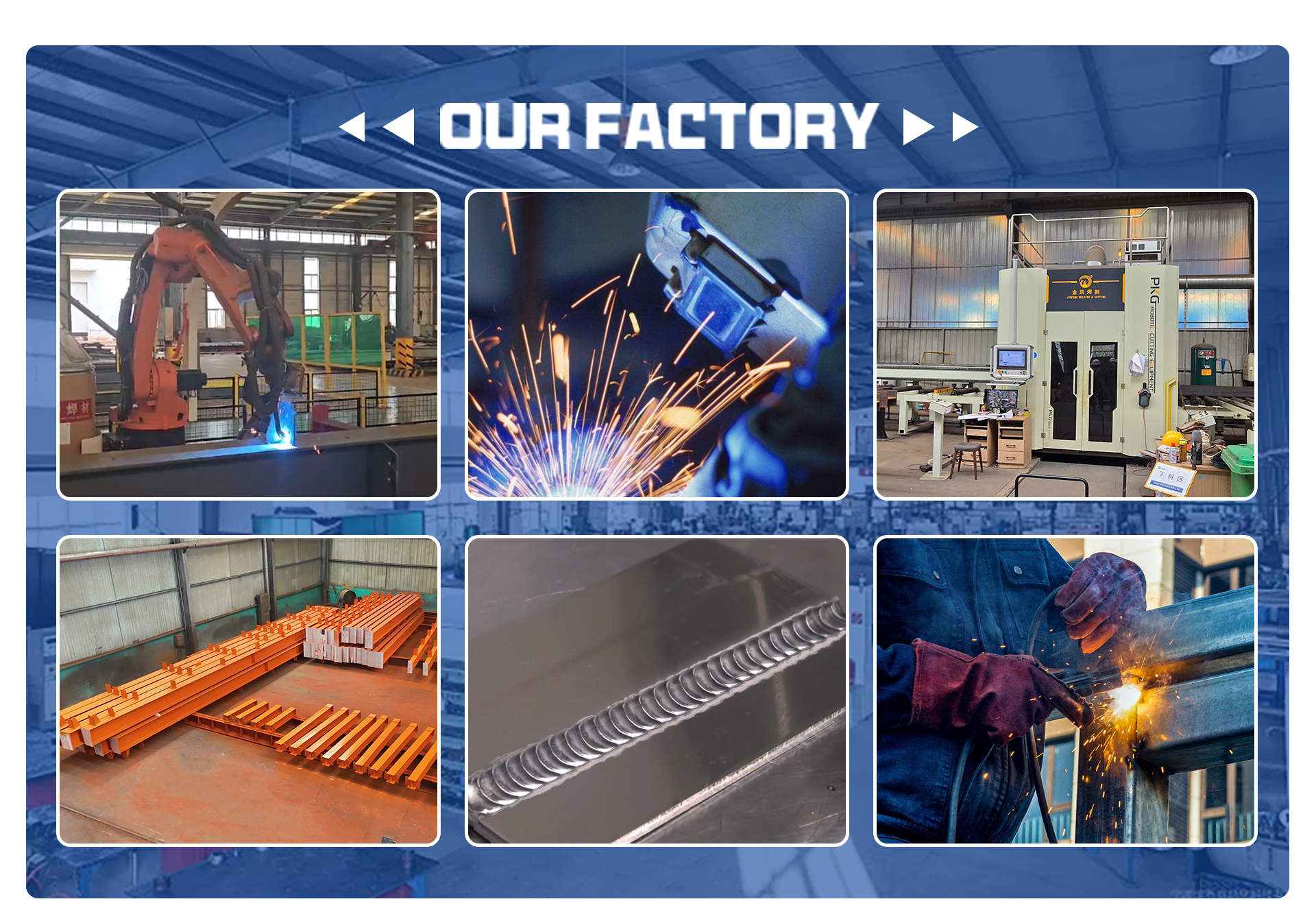
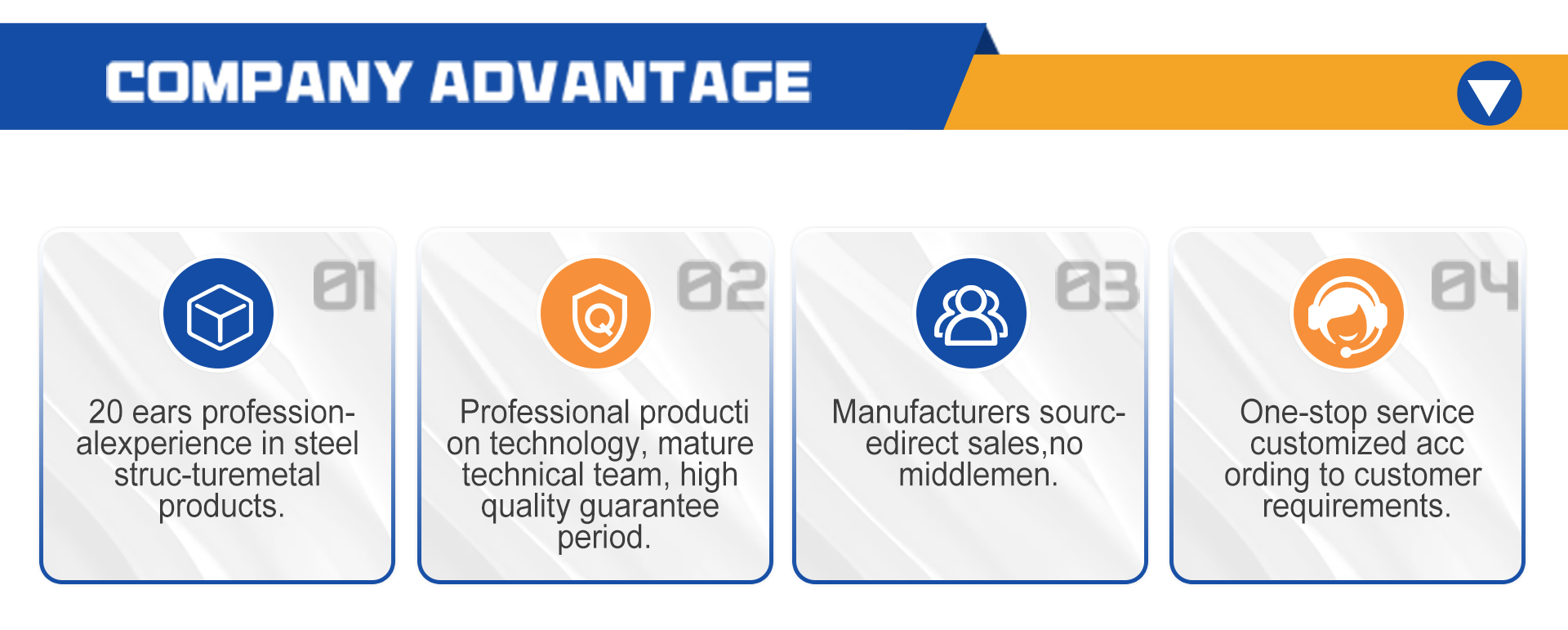
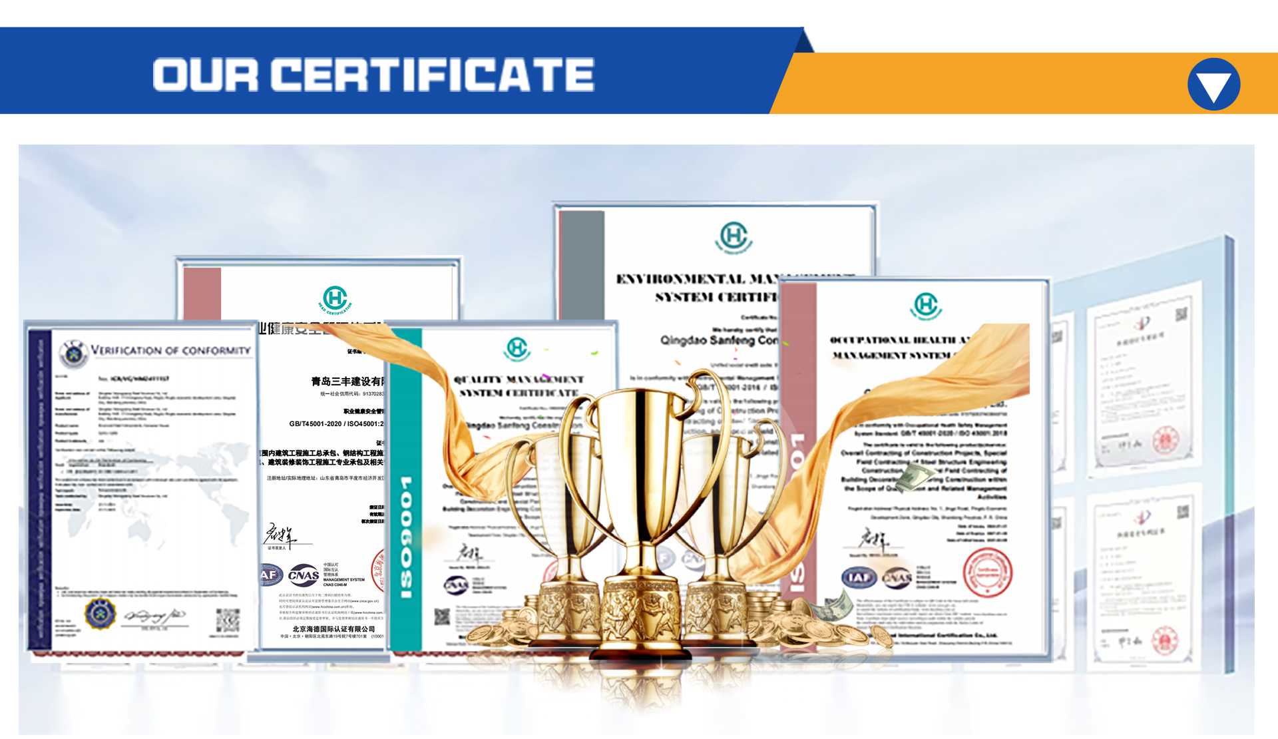
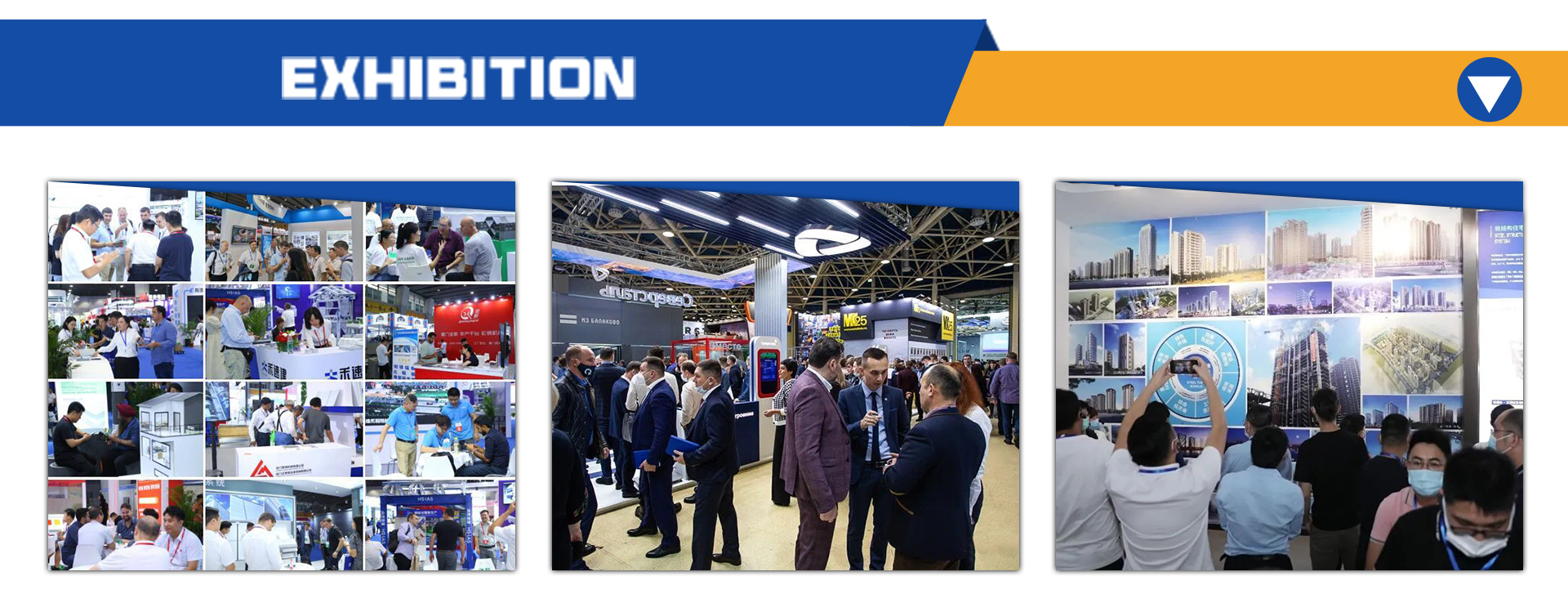


|