| Sign In | Join Free | My frbiz.com |
|
| Sign In | Join Free | My frbiz.com |
|
| Categories | PEB Steel Building |
|---|---|
| Brand Name: | KXD Steel Structure |
| Model Number: | KXD-SS2101 |
| Certification: | ISO9001 |
| Place of Origin: | China |
| MOQ: | 200 square meters |
| Price: | USD 30-80 /square meters |
| Payment Terms: | L/C, T/T, Western Union, MoneyGram |
| Supply Ability: | 15000 Tons Per Month |
| Delivery Time: | 40-55 days |
| Packaging Details: | Steel Pallet Or In Bulk |
| Application: | Steel Workshop,industry equipment support,airport,Industry building |
| Grade: | Q235 Q235B Q345,S355 |
| Type: | Light,Heavy |
| Product name: | Steel Structure Building,Steel Structure Warehouse, |
| Standard: | GB,ASTM,AISI,DIN,BS |
| Material: | Steel |
| Purlin: | C.Z Shape Steel Channel,C/Z Galvanized Steel(Q235) |
| Color: | Optional |
| Surface treatment: | Hot Dip Galvanised,Paint,two primer two finish painting |
| Door: | Sliding door/Rolling door |
| Window: | Aluminum alloy or plastic steel,PVC Window |
| Dimensions: | Customers' Requirement |
| Drawing design: | AutoCAD,3D,PKPM |
| Service life: | 50 years |
| Roofing: | Sandwich Panel. Single Steel Sheet |
| Main structure: | H type column,C type purlin,Z type purlin,Welded /hot rolled H/I beam,Roof truss |
| Wall: | Color Steel Sheet Sandwich Panel |
| Company Info. |
| Qingdao KXD Steel Structure Co., Ltd |
| Verified Supplier |
| View Contact Details |
| Product List |
Heavy Gauge Peb Industrial Steel Structure Pre-Engineered Building Construction
| Standard: | AISI, ASTM, BS, DIN, GB, JIS | Grade: | Q235B/Q355B Carbon Steel |
| Place of Origin: | Shandong, China | Brand Name: | KXD Steel Structure |
| Model Number: | Steel Structures | Type: | Portal Frame Steel System |
| Application: | Warehouse/Workshop/Sheds/Office Building/etc. | Price: | USD 30-80 Per Square Meter/Negotiable |
| Processing Service: | Bending, Welding, Decoiling, Cutting, Punching | Painting Color | As To Customer's Requirements |
| Main structure: | Section Column | Purlin: | C/Z Galvanized Steel(Q235) |
| Surface treatment: | Painting or Galvanizing | Wall&Roof panel: | Steel Sheet or Sandwich Panel |
| Design | 3D Model, PKPM, Tekla Model | Packaging Details | Steel Pallet Or In Bulk |
| Delivery Time | 30-55 Days | Certificate: | ISO9001:2008 |
| Payment Terms | T/T, L/C, Western Union, MoneyGram | Supply Ability | 15000 Tons Per Month |
High light | Affordable prefabricated steel structure building, Durable prefabricated steel structure building, Industrial prefabricated steel structure building | ||
What is a steel structure building?
Pe-engineered steel buildings are a steel structures built over a
structural concept of primary members, secondary members, roof and wall sheeting connected to each other and various other building components.
These buildings can be provided with different structural and non-structural additions such as
skylights, wall lights, turbo vents, ridge ventilators, louvers,
roof monitors, doors & windows, trusses, mezzanine floors, fascias,
canopies, crane systems, insulation etc., based on the customer's requirements. All the steel buildings
are custom designed to be lighter in weight and high in strength.
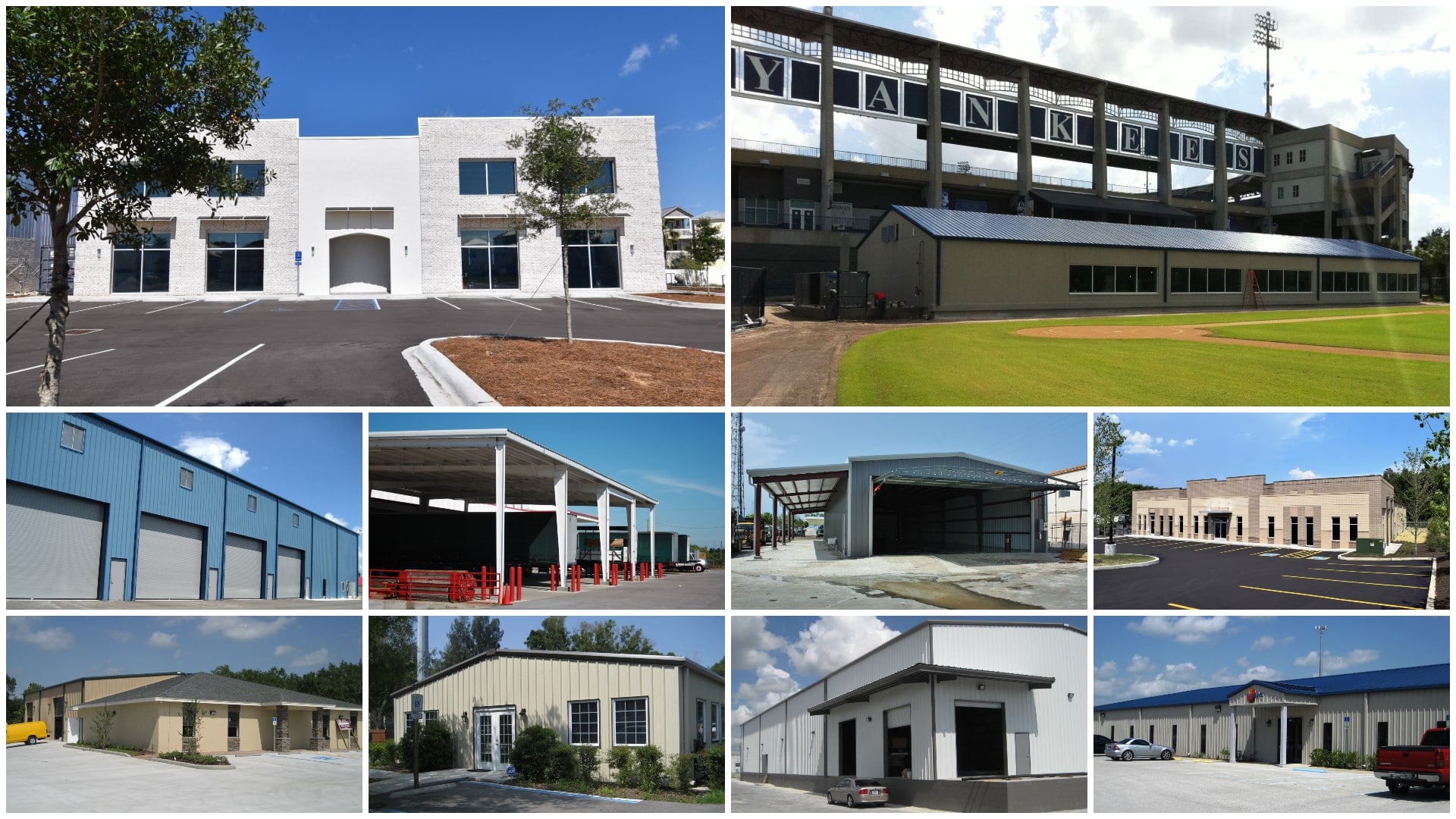
Specifications For PEB Building
| Application: | steel structure, China steel structure , steel structure China ,steel warehouse, steel structure building, steel structure warehouse, steel workshop, steel structure workshop,hangar, sport hall, steel hall,shopping mall, cow shed, poultry house ,etc |
| Clear span:(width) | 6~50m without middle column |
| Height | 2~20m |
| Length | as your requirement |
| Material Grade | Q345(S355JR)or Q235(S235JR) steel or as request |
| Column & Rafter | Welded or Hot rolled H beam |
| Tie beam | round pipe or square tube or as request |
| X brace | round steel bar, angle steel or as request |
| Purlin | C purlin, Z purlin,thickness 2.0mm,2.2mm,2.5mm,3.0mm |
| sag rod | steel round bar, angle, C purlin etc |
| Wall & Roof coverage | single corrugated steel sheet (0.12~1.2mm) |
| EPS, Rock wool, glass fiber ,PU core foam sandwich Panel | |
| (Thickness:50mm,75mm,100mm,150mm,200mm) | |
| Gate | Electric roller shutter door/Sliding door |
| Exit Door | Plastic steel/Aluminum alloy swing door/ steel swing door |
| Window | Plastic steel or Aluminum alloy frame |
| sliding window/ vent/top Hung window | |
| Surface | Shot blasting with anti rust paint rich-zinc epoxy paint etc |
| hot dip galvanize | |
| Certificate | ISO90001,CE EN1090 etc |
| Quality Control | The third party ,SGS, QIMA, BV all accept |
| Crane | 5MT, 10MT, 15MT, etc. |
| Other accessories | gutter, flashing trimming cover, down spout, ventilation fitting, |
| skylight belt, bolt, anchor bolt, self tapping screw etc | |
| Package | main steel frame etc load in 40'OT,roof and wall panel load in 40'HQ! |
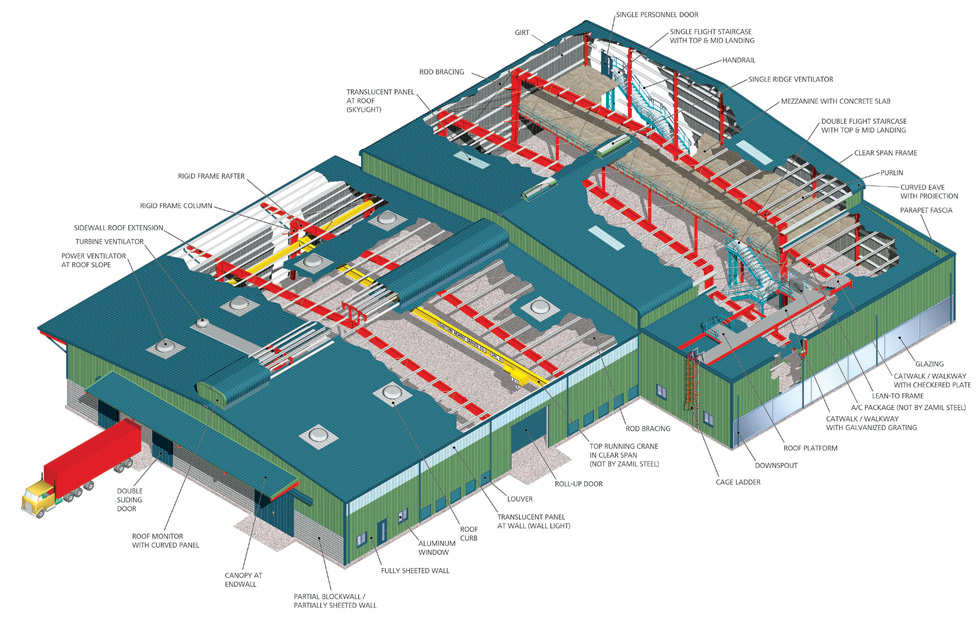
PEB Steel structure Buildings are the most flexible solutions for contractors and owners. With
the advantages of low cost, high durability, perfect quality
control and fast erection; PEB are used for various applications
such as factories, warehouses, logistics center, showrooms,
shopping malls, schools, hospitals, community buildings, etc…
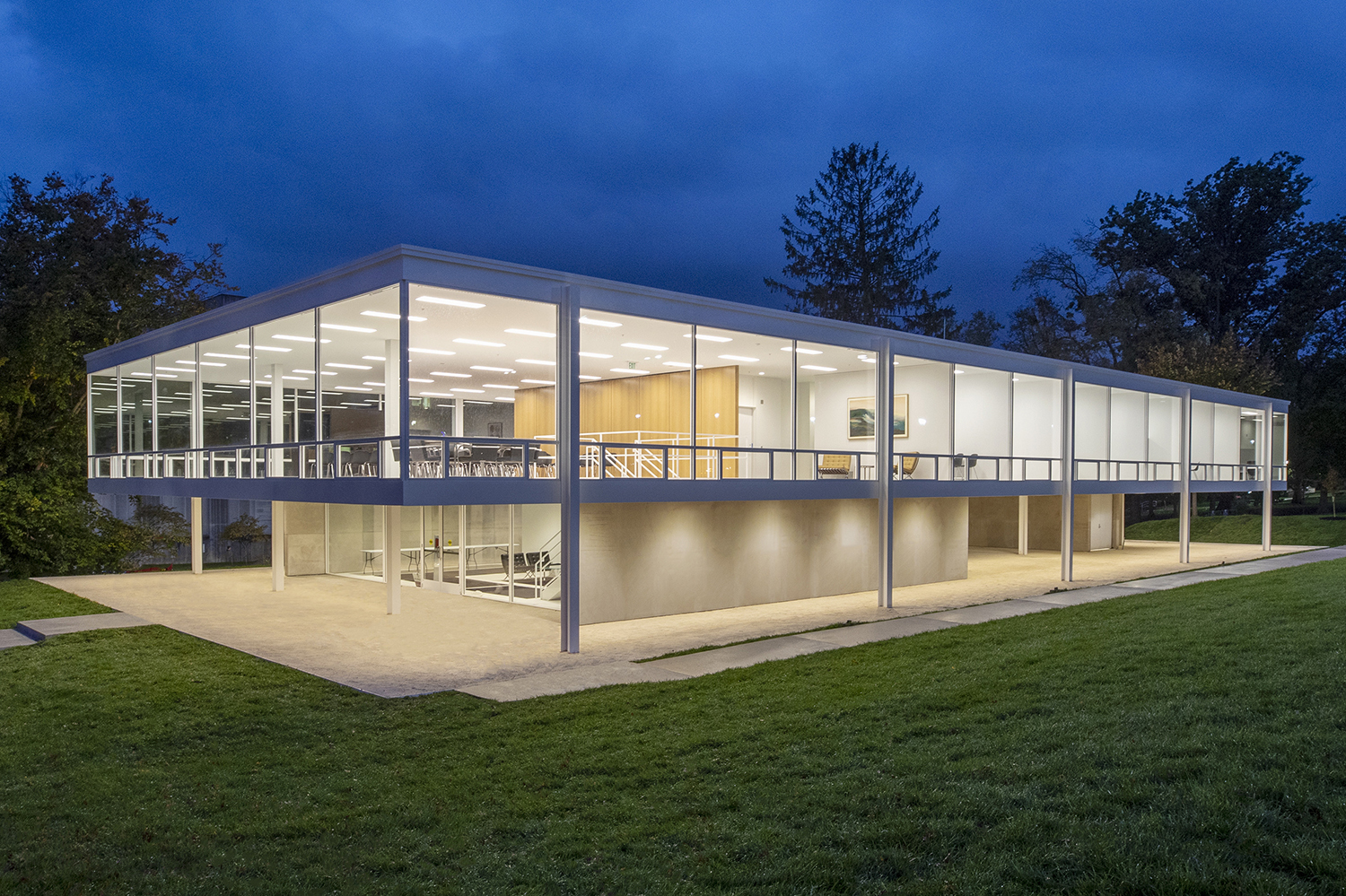
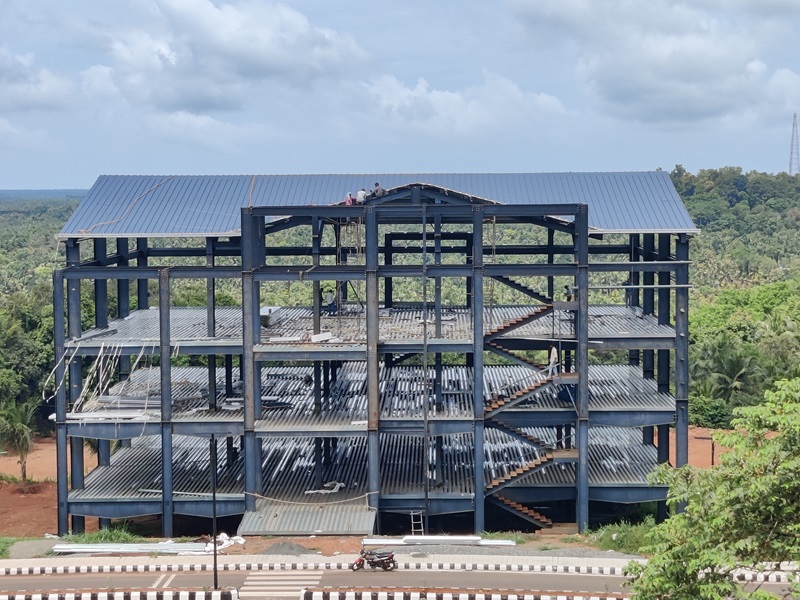
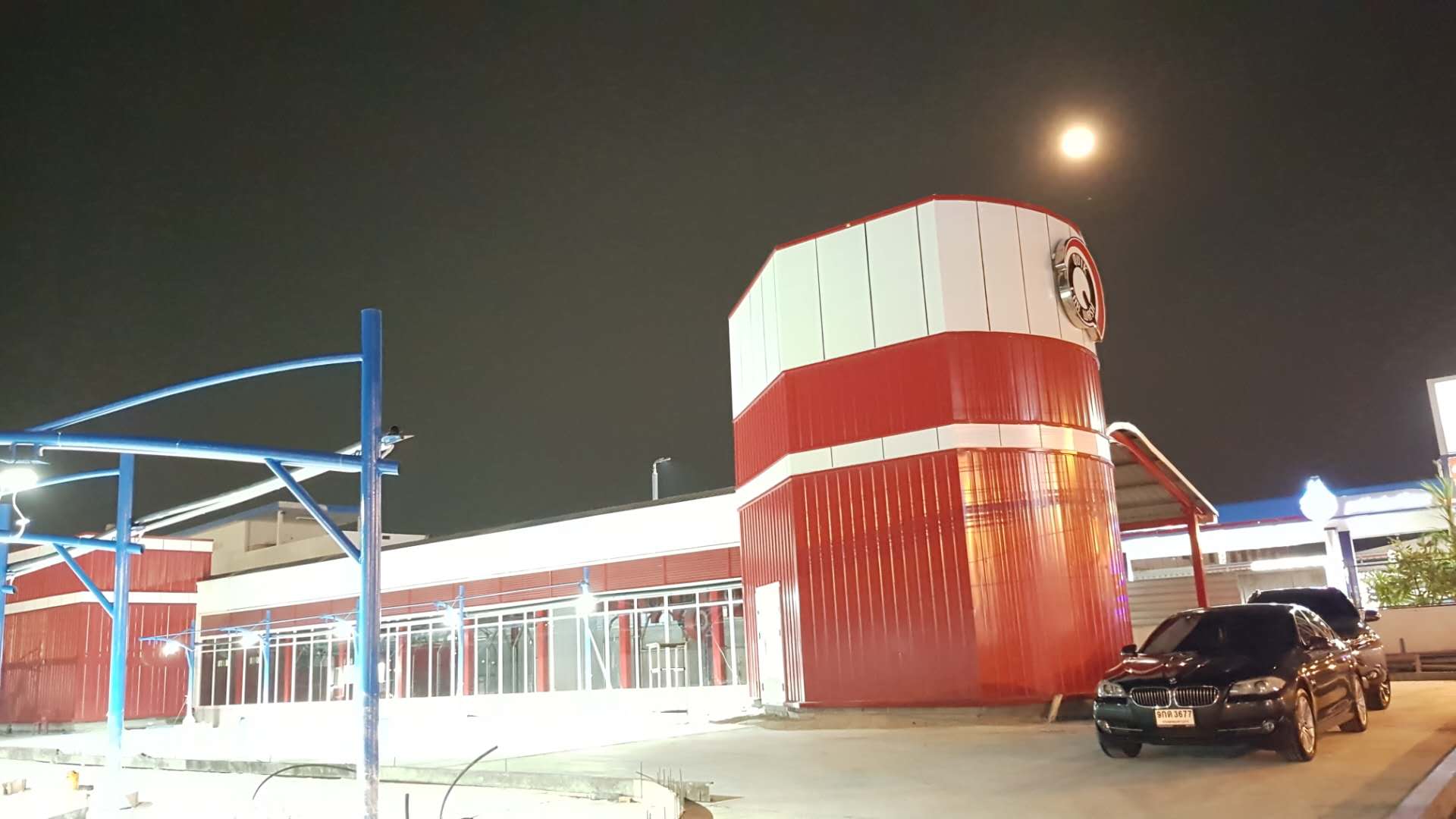
We offer comprehensive design and detailing services using modern
design software such as AUTOCAD, PKPM, 3D3S, SAP2000, TSSD, Tekla
Structures (Steel), and 3DS MAX.
Our team provides professional, quick responses, ensuring all
sketch designs and plans are free of charge and executed to the highest standards.
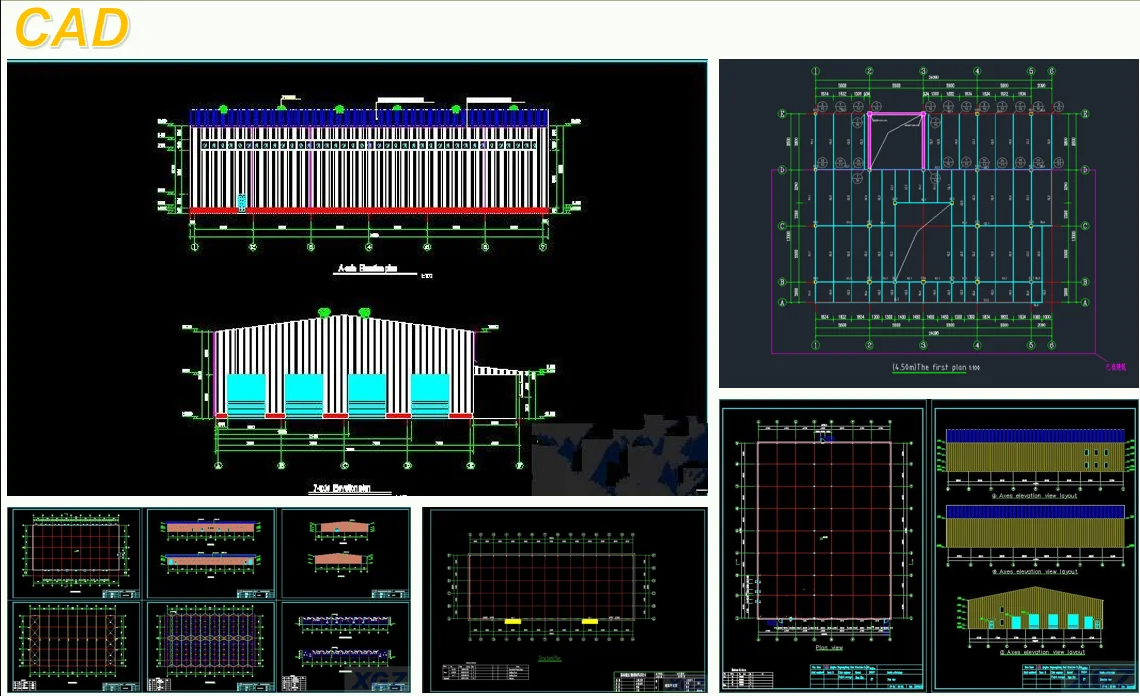
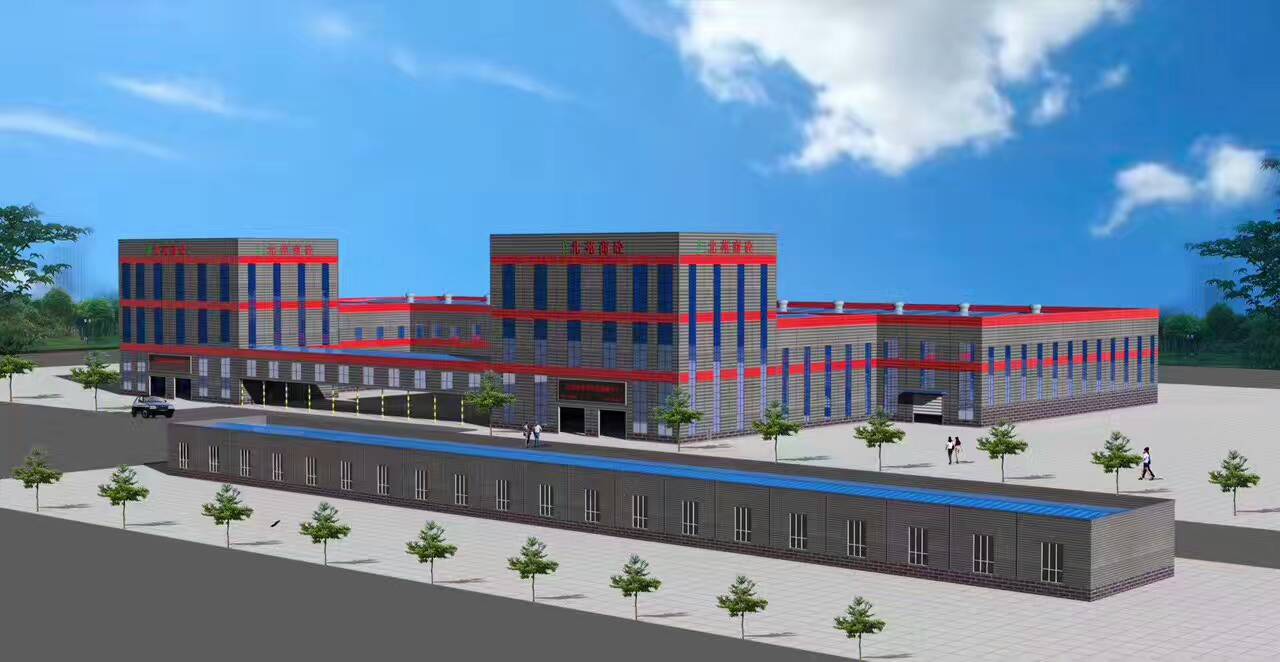
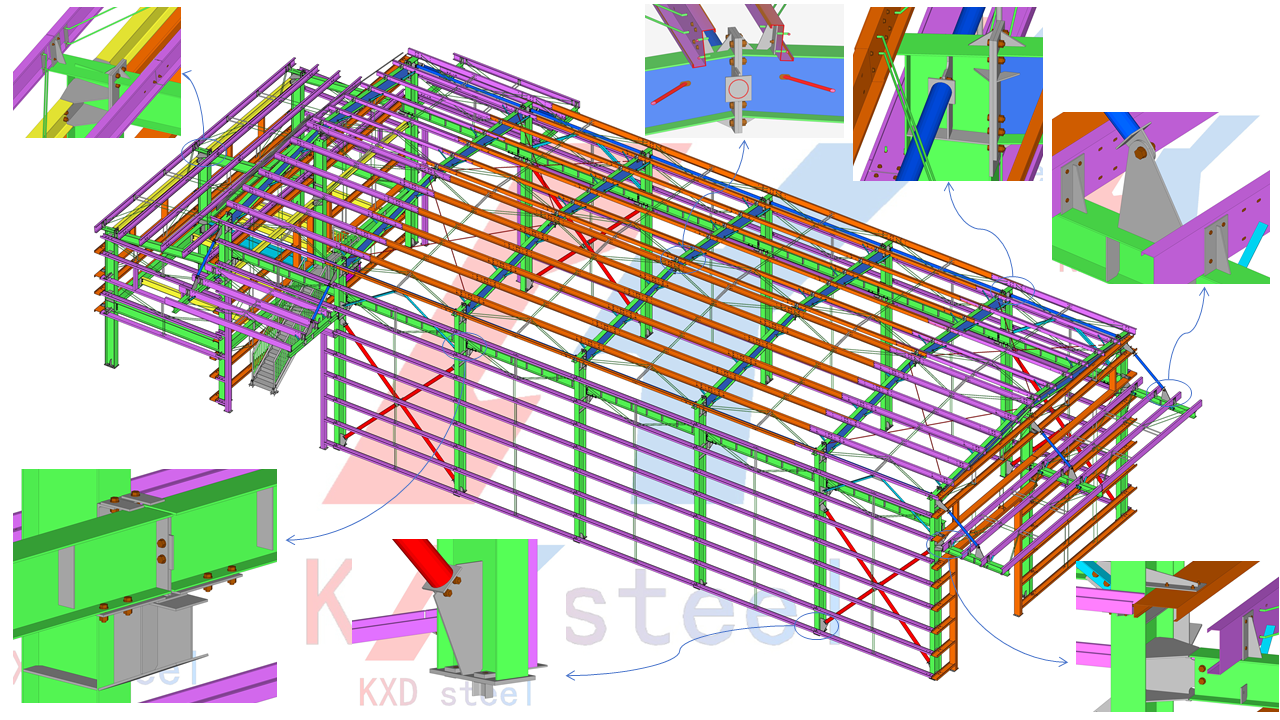
1.Flexible layout
2.Good ductility, strong plasticity and deformability, high seismic
resistant and wind resistant
3.Quick build and long service time
4.Light weight,high quality and low cost
5.Environmental, Material can be 100% recycled or degraded
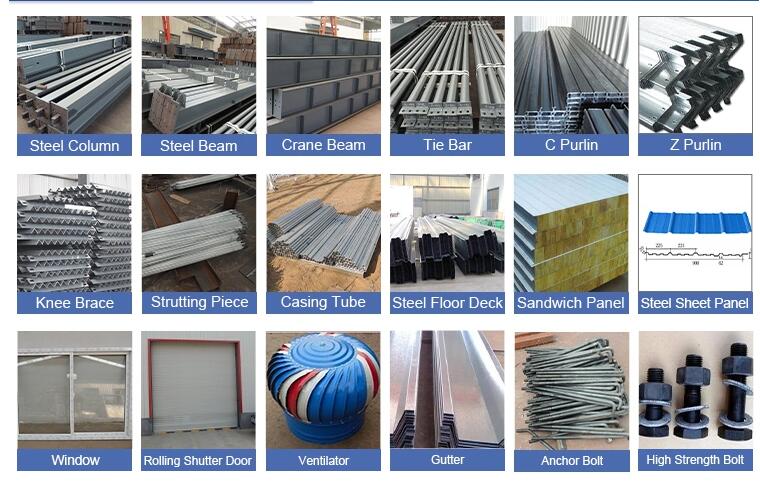
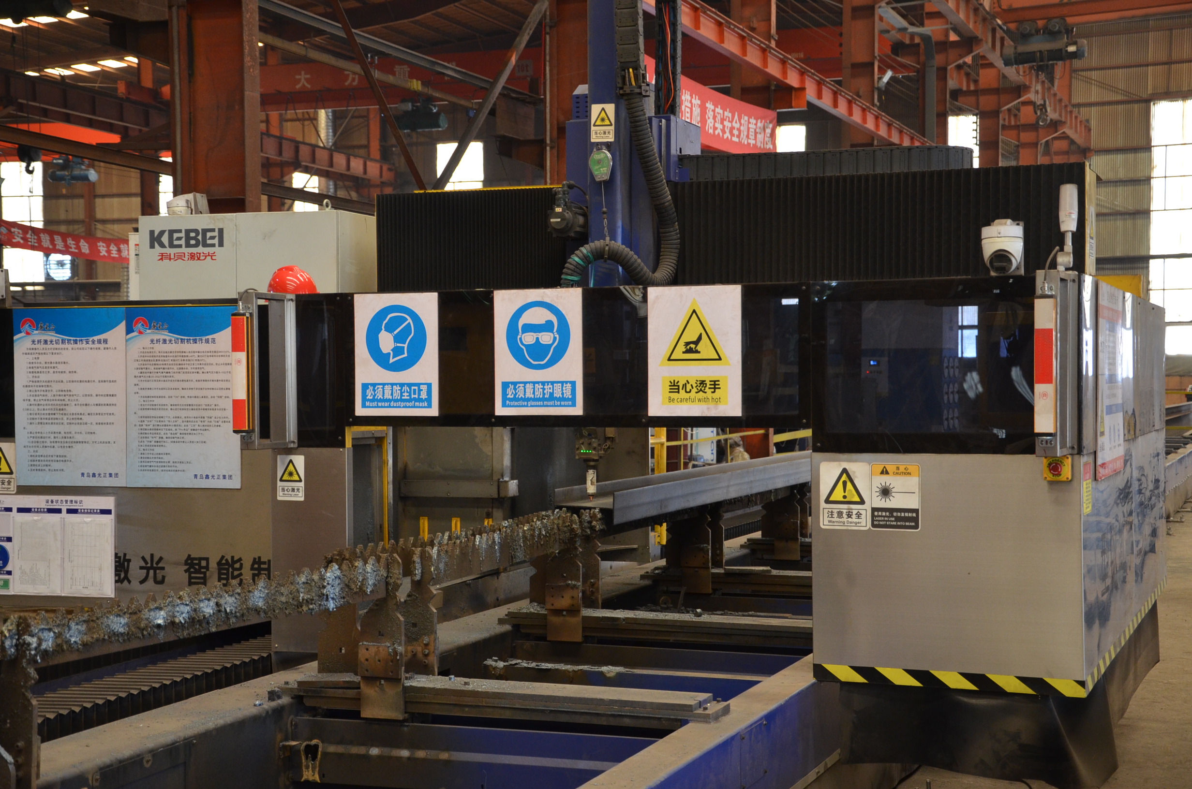
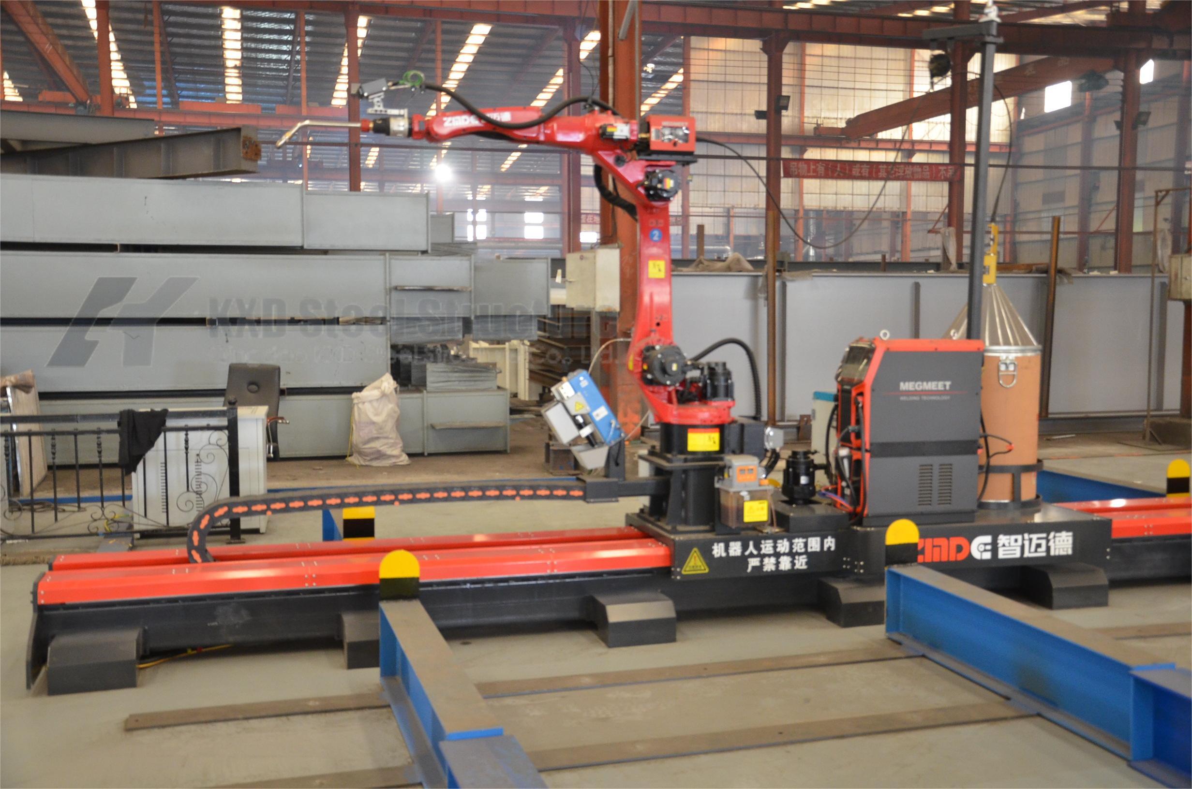
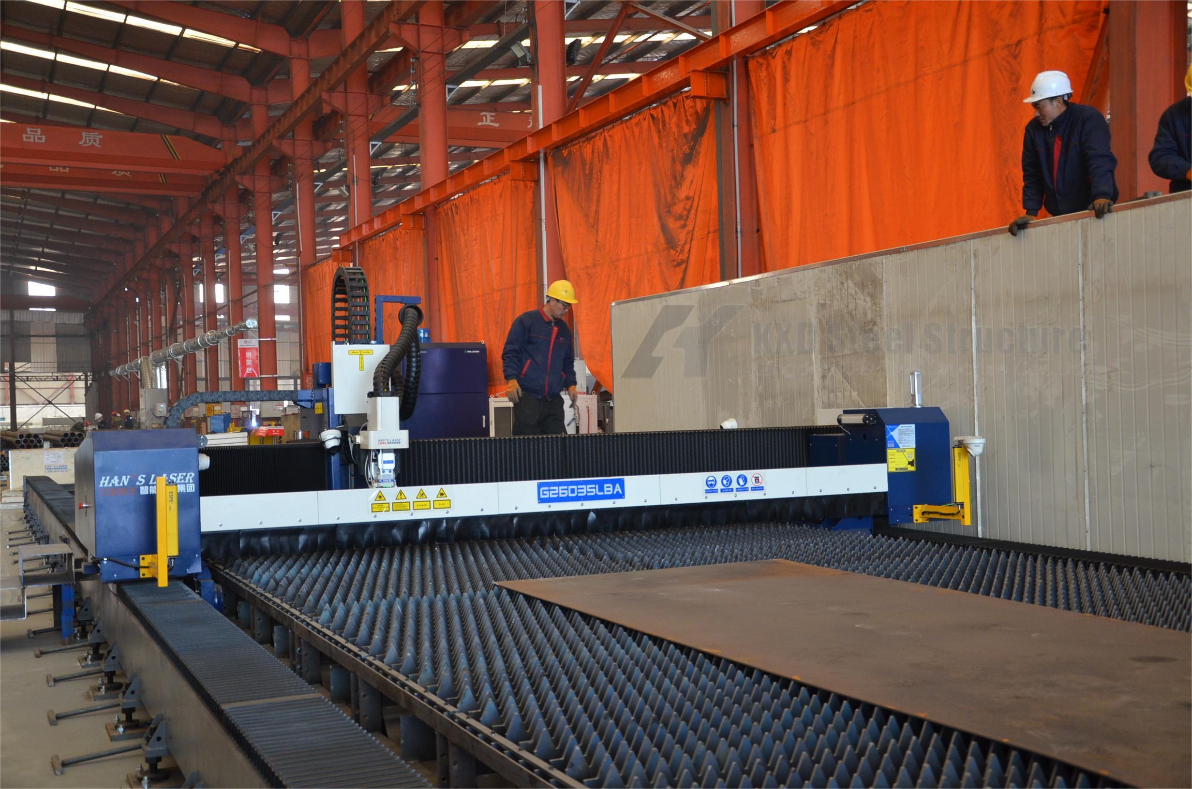
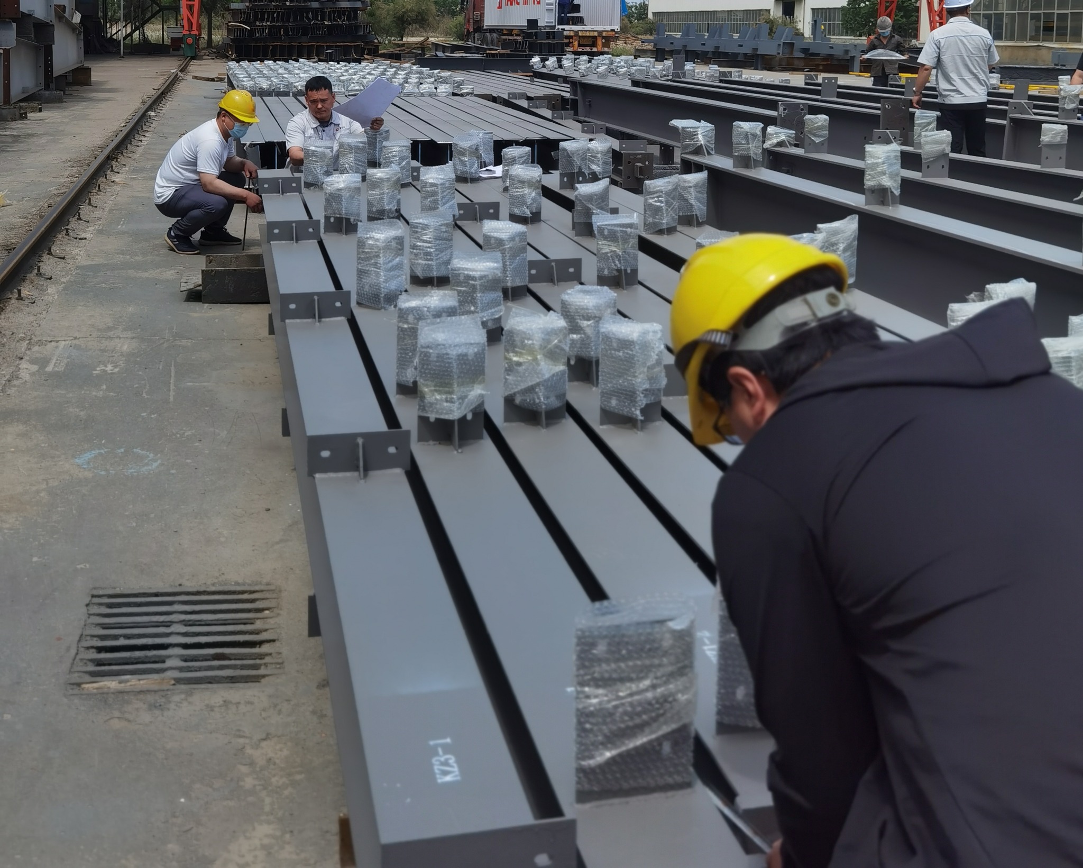
Drawings & Quotation
If you have drawings , we can provide a quote accordingly .
If you don't have a drawing but are interested in our steel structure products, please provide the below info.
we can design a solution for you.
| Basic Design Requirements | ||
| 1.Project location | 5.Length (sidewall,m) | 9.Window quantity, size |
| 2.Snow load | 6.Width (end wall, m) | 10.Door quantity, size |
| 3.Wind load | 7.Wall Height (eave, m) | 11.Brickwall needed or not. If yes, 1.2m high or 1.5m high |
| 4.Seismic magnitude | 8.Middle column allowed or not | 12.Crane needed or not |
| 13.Thermal insulation. If yes, EPS, fiberglass wool, rock wool, PU sandwich panels will be suggested; If not, the metal steel sheets will be ok. The cost of the latter will be much lower than that of the former. | ||
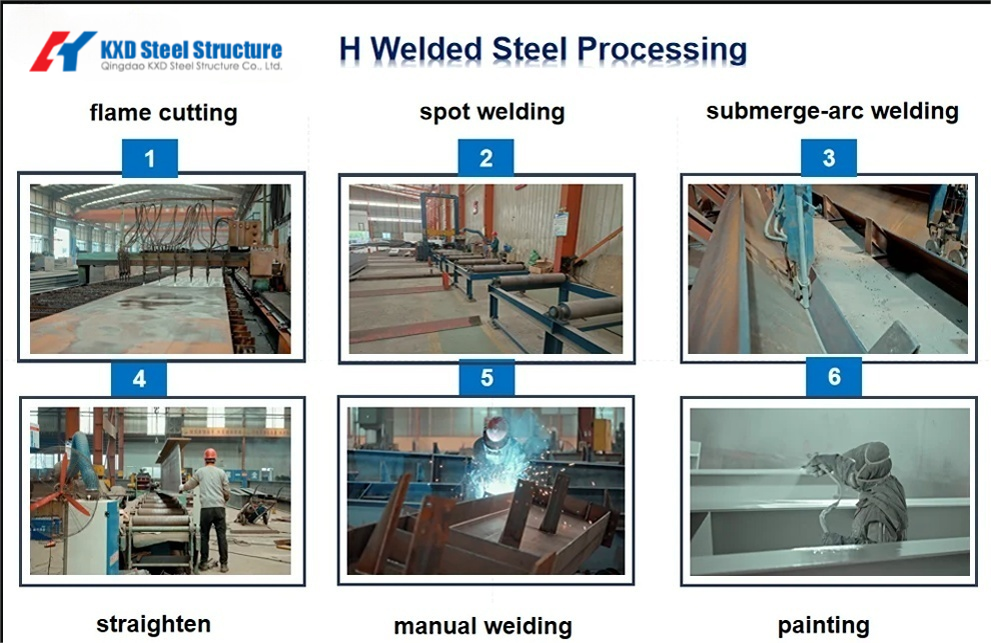
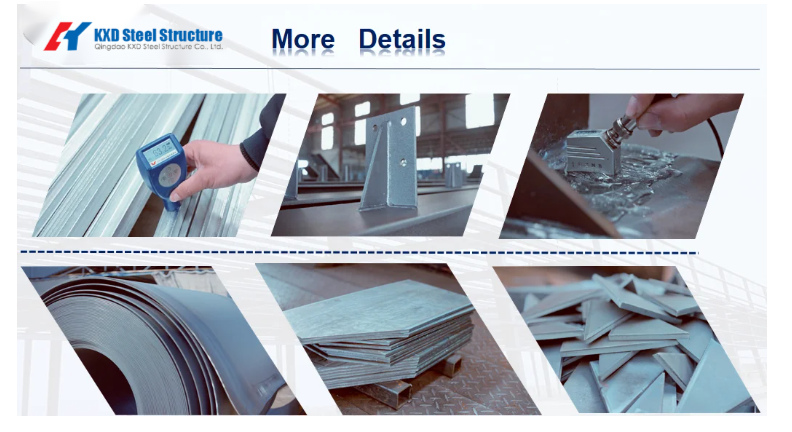
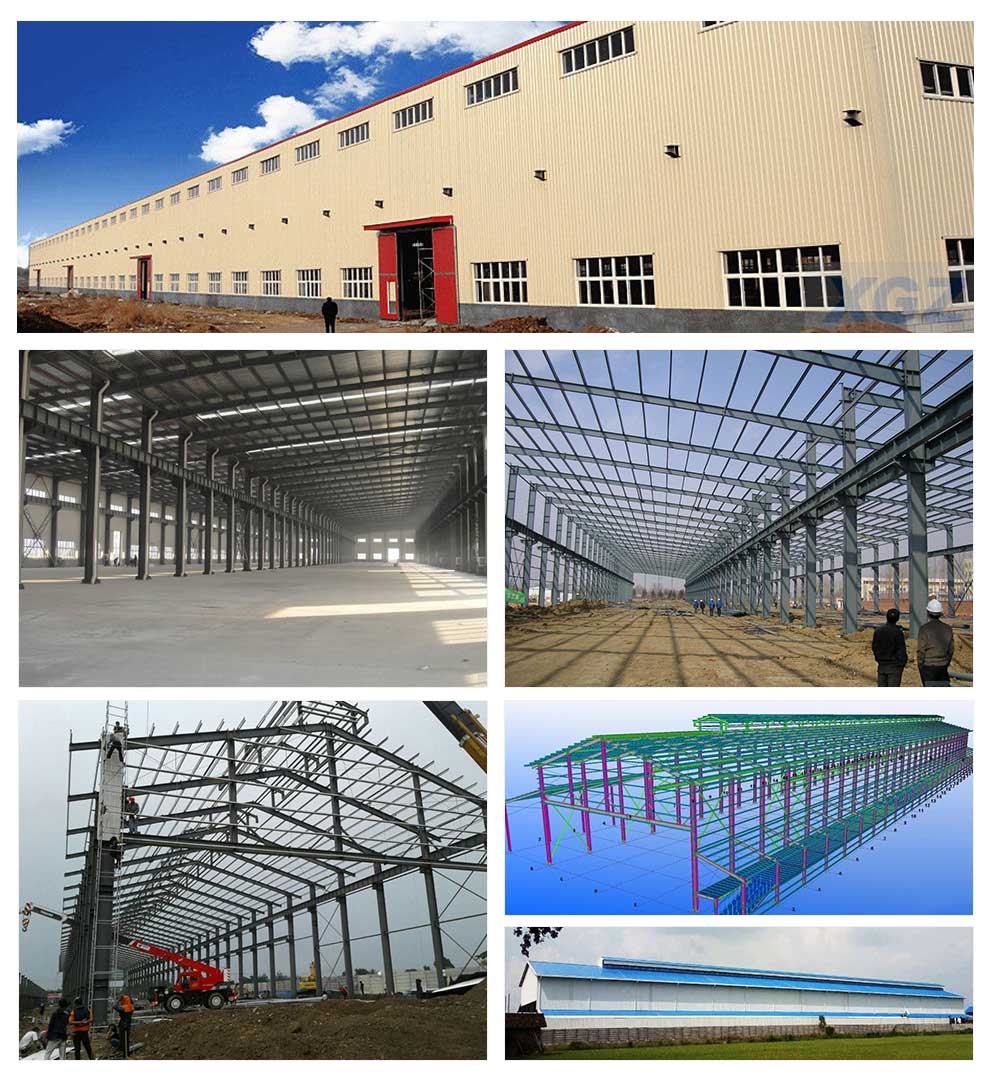
Q:Are you manufacturer or trading company?
A:We are manufacture factory, located in Qingdao city, near to
Qingdao port. And we have total 3 workshops from steel structure to
wall and roof sheet.
Q: How about your quality control?
A: We have got certificate ISO & CE. Products processing through
cutting, bending, welding, shot blasting, ultrasonic testing,
packing, storing, loading to ensure no quality defects.
Q: Is third party inspection available?
A: SGS, BV, TUV, etc. are available, it is according to client
requirement.
Q: How about your delivery time?
A: Generally within 30-45 days, it is according to order quantity,
partial shipment is allowed for big order.
Q: What about the installation?
A: We'll provide the detailed installation drawing, supervisors
guiding installation is available. We can do turnkey job for some
kind of projects.
Q: How to ensure the product you supply is what we want exactly?
A: Sales and engineer team will provide you the suitable solution
according to your requirements before placing order. Proposal
drawing, Shop drawing, 3D drawing, Materials photos, Finished
projects photos are available, which will help you understand the
solution we provided deeply.
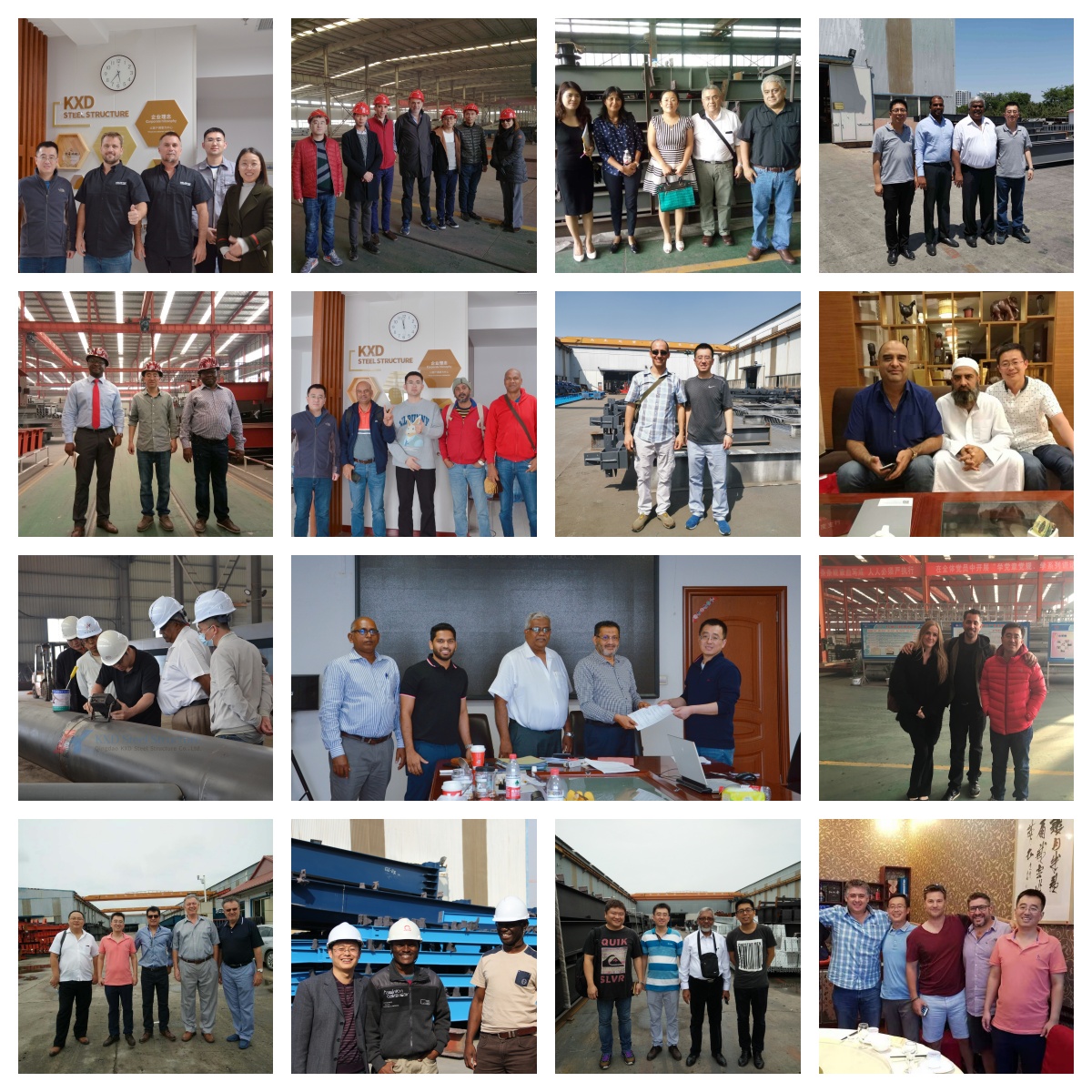

|