| Sign In | Join Free | My frbiz.com |
|
| Sign In | Join Free | My frbiz.com |
|
| Categories | Steel Structure Hangar |
|---|---|
| Brand Name: | XGZ |
| Model Number: | XGZ-SSH001 |
| Certification: | CE EN1090,ISO9001 |
| Place of Origin: | Qingdao,China |
| MOQ: | 100 square meters |
| Price: | USD 30-100 per square meter/Negotiable |
| Payment Terms: | T/T, L/C, Western Union, MoneyGram |
| Delivery Time: | 30-55 days |
| Packaging Details: | Steel pallet |
| Supply Ability: | 15000 tons per month |
| Name: | Steel Structure Hangar |
| Type: | Light Weight |
| Application: | Steel Structure Hangar |
| Advantage: | Light Weight |
| Application Fields: | Steel Structure Hangar Construction |
| Beam: | H-section Beam |
| Use: | Steel Structure Hangar Manufacturing |
| Color: | Customized Color |
| Company Info. |
| Qingdao Xinguangzheng Xinyuan Construction Engineering Co., Ltd. |
| Verified Supplier |
| View Contact Details |
| Product List |
Custom Q235B Steel Structure Hangar Free Design Steel Structure Buildings Manufacturing
Product Description
Steel structure hangar is a specialized building designed to deposit and protect aircraft. These hangars are constructed using steel components, offering exceptional strength and durability. The primary purpose of a steel structure hangar is to provide a secure and weatherproof environment for aircraft storage, maintenance, and operations. They are designed with large clear spans, allowing for unobstructed movement and storage of aircraft of various sizes. The robust construction of steel structure hangars ensures resistance to harsh weather conditions, such as high winds and heavy snow loads. Additionally, these hangars can be customized with features like sliding or bi-fold doors, ventilation systems, and insulation to meet specific requirements.
Product Specification
The steel structure hangars are completely customized to meet the unique requirements of each client. Every specification and parameter, from the main frame to the cladding system, is designed and engineered based on the customer's specific needs and considerations such as wind pressure and snow loads at the project location. The provided table is merely a reference, as we understand that every project is different. Our experienced team works closely with clients to understand their operational needs, aircraft size, and regional climate conditions. We meticulously design and fabricate the hangar, ensuring optimal functionality, structural integrity, and durability.
| Name | Steel Structure Hangar | |
| Items | Specification | |
| Main Steel Frame | Column | Q235,Q355B Welded H Section Steel |
| Beam | Q235,Q355B Welded H Section Steel | |
| Secondary Frame | Purlin | Q235,Q355B C and Z purlin |
| Knee brace | Q235B Angle Steel | |
| Tie rod | Q235B Circular Steel Pipe | |
| Brace | Q235B Round Bar | |
| Vertical&Horizontal Support | Q235B Angle Steel, Round Bar or Steel Pipe | |
| Cladding System | Roof Panel | EPS Sandwich Panel/Glass Fiber Sandwich Panel/Rock Wool Sandwich Panel/Pu Sandwich Panel/Steel Sheet |
| Wall Panel | EPS Sandwich Panel/Glass Fiber Sandwich Panel/Rock Wool Sandwich Panel/Pu Sandwich Panel/Steel Sheet | |
| Accessories | Window | Aluminium Alloy Window/PVC Window |
| Door | Sliding Sandwich Panel Door/Rolling Metal Door | |
| Rainspout | PVC | |
Features Of Steel Structure Hangar
1. The total weight of steel structure fabrication hangar is light,
about half of the weight of the concrete structure, which can
greatly reduce the foundation cost.
2. The steel structure fabrication hangar construction is fast and the
construction period is at least a third shorter than the
traditional building system.
3. Environmental protection effect is good. Steel structure hangar
construction greatly reduced the amount of sand, stone and ash. The
materials used are mainly green, 100% recycled or degraded
materials. After the demolition of the building, most of the
materials can be reused or degraded, will not cause garbage.
4. Meet the requirements of hangar industrialization and sustainable
development. It will integrate design, production, construction,
improving the level of the construction industry.
Product Use
Steel structure is a metallic structure in which members composed
of structural steel are connected to each other to carry a load and
provide sufficient rigidity. Due to the high strength steel grade,
this kind of structure is reliable and need less raw material than
other types of structures such as concrete structures and wood
structures. At the same time, it will use smaller foundation to
reduce the concrete quantity to save the cost as its light steel
structure material.
In modern buildings, steel structures are used in almost all types
of structures, including heavy industrial buildings, high-rise
buildings, light steel structure buildings, etc. It also widely
used in different industrial area, such as various steel structure
workshop, machine manufacture worksop, storage workshop, vegetable
workshop, etc.
Steel Structure Hangar Pictures
| Items | Specification |
| Length | 39 meters |
| Width | 32 meters |
| Eaves Height | 7.5 meters |
| Column Distance | 5&7 meters |
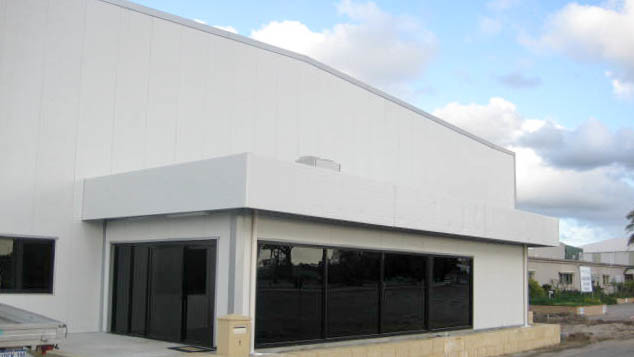
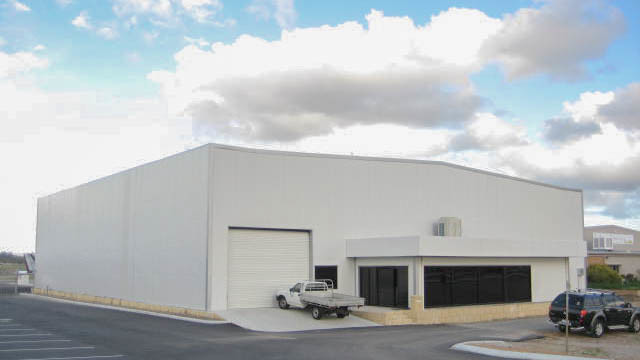
Design and Quotation
What will be need to get a price of prefabricated steel structure
hangars?
1. The local site Max. Wind speed;
2. Snow load if there is snow in local;
3. Size of the workshop;
4. Drawing or more specification if have.
5. If you do not have drawings, we can provide free design for you.
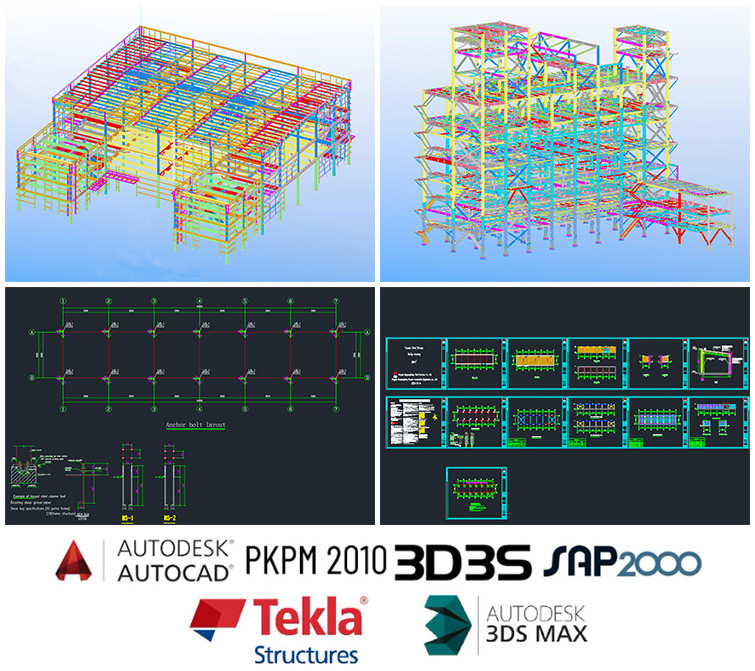
Our Company
Qingdao Xinguangzheng Steel Structure Co., Ltd. is located in
Qingdao Overseas Chinese Science and Technology Park with
convenient transportation. It is a specialized enterprise
integrating steel structure material design, R&D, production
and sales.
The company has a variety of large-scale, precision production
equipment, Longmen planing, automatic submerged arc welding
machine, assembly machine, slitting machine, shot blasting rust
removal machines, etc. are living in the domestic leading level.
The company's new color steel tile, composite panels and other new types of steel structure building materials are widely used in various fields. They are not only sold throughout the country, but also exported to South Korea, Arabia, Australia, Algeria, South Africa, Brazil and other countries and regions.
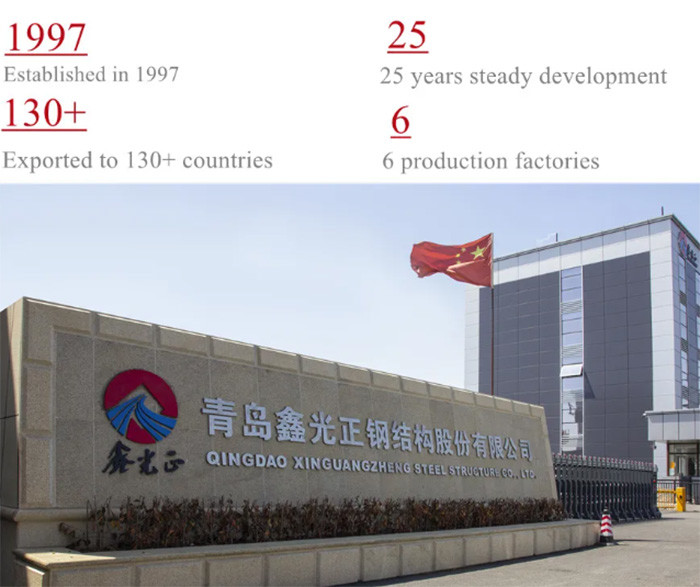
Customers Visit
We warmly welcome all visitors to our factory for a firsthand experience of our operations. We believe that a factory tour will instill greater confidence in our potential collaboration. By witnessing our state-of-the-art facilities, advanced technologies, and skilled workforce in action, you will gain a comprehensive understanding of our commitment to quality and excellence.
Our team will be delighted to showcase our manufacturing processes, quality control measures, and adherence to industry standards. Additionally, the opportunity to engage with our knowledgeable staff will provide valuable insights into our expertise and capabilities. We are confident that a factory visit will demonstrate our dedication to transparency, reliability, and customer satisfaction.
We look forward to hosting you and establishing a mutually beneficial partnership based on trust and confidence.
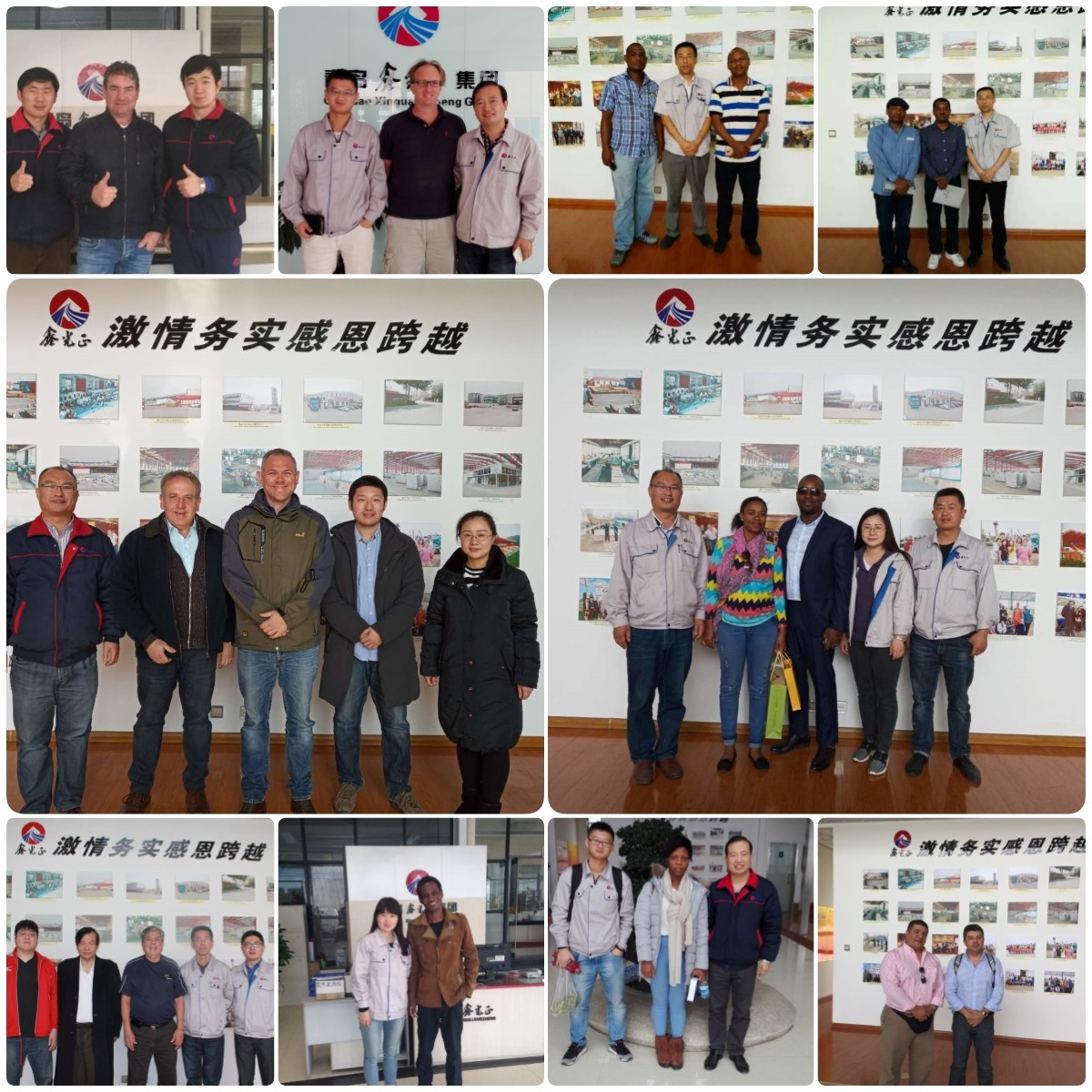
FAQ
1. What kind of company you are?
We are steel structure building manufacturer located in Qingdao
China.
2. Can you offer design service?
Yes,we have an engineer team and can design for you according to
your requirements.Architectural drawing,structure
diagram,processing detail drawing and installation drawing will be
made and let you confirm in different time of the project.
3. How about your quality control?
Our products have passed CE EN1090 and ISO9001:2015.
4. Do you offer service for installation?
We will furnish you the detailed construction drawing and the
construction manual which could help you to erect and install the
building step by step. We also could send the engineer to your
local to help you if need.
5. How to get a quote from you?
You can contact us online or by email.If you have drawings, we can
quote them according to your drawings.Or else please let us know
length, width, eave height and local weather to give you an exactly
quotation and drawings.

|