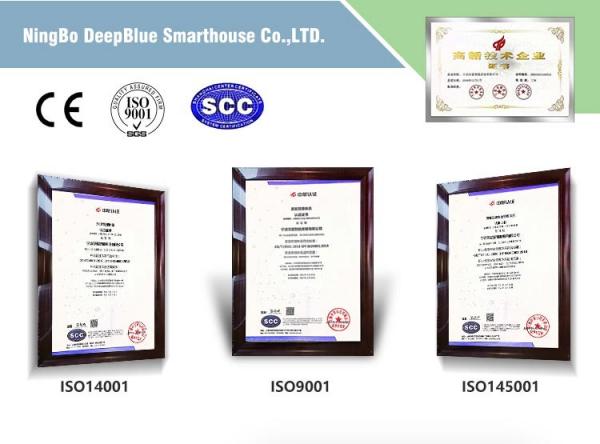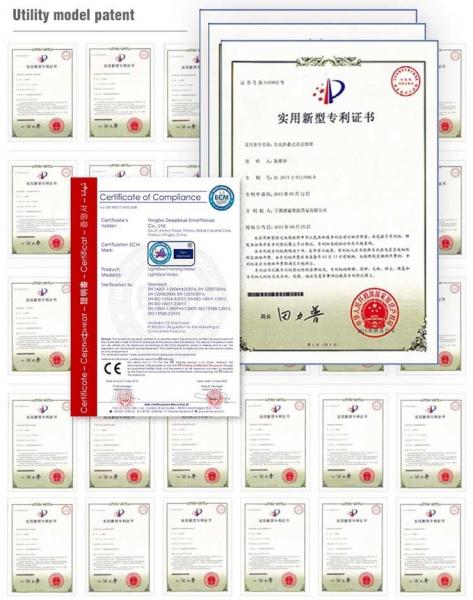| Sign In | Join Free | My frbiz.com |
|
| Sign In | Join Free | My frbiz.com |
|
| Categories | Cabin |
|---|---|
| Brand Name: | DEEPBLUE |
| Model Number: | Ireland cabin |
| Certification: | AS/NZS,UL,AISI, |
| Place of Origin: | NINGBO,CHINA |
| MOQ: | 2SET |
| Price: | Negotiation |
| Supply Ability: | 12000houses/year |
| Delivery Time: | 30-45days |
| Packaging Details: | Bare bundle / 40HQ |
| Structure: | AS1397 G550 Z275 0.95mm Steel floor Joist |
| Roof reinforcing layer for roof: | 15mm OSB board |
| Roofing Tile: | 0.5mm Colorbond Roofing Sheet |
| Gutter With Downpipe: | Alu. Gutter With Downpipe |
| Exterior wall batten: | 22mm Batten |
| Extra insulation layer‐‐exterior wall: | 50mm PU Panel |
| Company Info. |
| NINGBO DEEPBLUE SMARTHOUSE CO.,LTD |
| Verified Supplier |
| View Contact Details |
| Product List |
Modular Light Steel Modern Prefab Homes Pre Built Homes Houte Unit
Ireland Cabin Hotel Unit
The Ireland House is a cabin with about 20 square meters. The
Ireland cabin will be like: large windows with floor-to-ceiling
views, spacious bedrooms, 1 lounge, 1 private sofa room, it feels
like a dedicated high-end hotel.
The arc shape allows the person on the head to have a covered
appearance, making people immersed in the feeling of nature. The
180° curved glass door and the large sliding doors, along with the
level of everything in the world, open up to natural light,
experience the speed of lightning, and the intersection of clouds
and woods, allowing visitors to constantly change the interior of
the lighting. The natural experience surrounds the space, allowing
you to enjoy a whole new experience.
![]() 1 bedrooms
1 bedrooms ![]() 1 living
1 living ![]() 1 bathroom
1 bathroom ![]() 20m²
20m²

Ireland cabin is a prefabricated housing module designed to offer city-dwellers an idyllic cabin retreat amidst nature. the concept behind the project aims to enable people to reconnect with the natural landscape, and this is achieved through a large glazed façade that spans 5 meters in diameter and can be opened up to the great outdoors.

The plan of the Ireland cabin is enclosed within a simple circle of
just 5m in diameter. in this small space of 20 ㎡, users can enjoy
all they need for a short stay, including a bedroom, a toilet and
shower. with the implementation of a curved Ireland cabin window
which takes up most of the space, the compact area intends to
immerse visitors in nature. the curved glass is set in aluminium
frames sliding between two rails, allowing the interior space to be
opened, or semi-opened, into an outdoor space.
| No | ITEMS | Material Spec |
| 1 | trailer | 2 axes steel trailer |
| 2 | Structure | light steel frame |
| 3 | roofing | colorbond roofing |
| 4 | external wall cladding | metal PU sandwich panel |
| 5 | internal wall lining | integrated panel |
| 6 | flooring | laminated flooring |
| 7 | kitchen and bathroom | standard included |
| 8 | window and door | double glass window, standard door |
| 9 | electrical and plumbing system | standard, CE, AS/NZS, UL standard |

The Ireland House is a cabin with about 20 square meters. The Ireland cabin will be like: large windows with floor-to-ceiling views, spacious bedrooms, 1 lounge, 1 private sofa room, it feels like a dedicated high-end hotel.


Basic Details:
The tiny house is equipped with a living room/kitchen/bedroom/bathroom.etc
Include:
| Trailer | |
| Roofing | 0.5mm colorbond sheet |
| External wall | metal PU sandwich panel |
| Internal wall | integrated wall panel |
| Flooring | laminated flooring |
| Kitchen | standard kitchen(cabinet, stone benchtop, sink, faucet) |
| Bathroom | show, toilet, washbasin |
| Length | 7.4m |
| Width | 2.35m |
| Highly | <4m |
| Weight | <=3.5T |
| Window and doors | glass alu. window and laminated door |
| Electrical and plumbing system |

Light Gauge Steel Structure :
1) Lifetime for structure: 100 years.
2) Earthquake resistance: mix more than 8 grades.
3) Wind resistance: max 60m/s.
4) Fire resistance: all the materials used can be fire resistance.
5) Snow resistance: max 2.9KN/m²as required
6) Heat insulation: 100 mm in thickness can match 1 m thickness of
the brick wall.
7) High acoustic insulation: 60db of exterior wall 40db of interior
wall
8) Insect prevention: Free from the damages by insects, such as
white ants
9) Ventilation: a combination of natural ventilation or air supply
keep the indoor air fresh and clean
10) Packing and delivery: 140SQM/ 40'HQ container for structure
only and 90SQM/ 40'HQ container for structure with decorating
materials.
11) Installation: the average is one worker one day install one
SQM.
12) Installation guide: dispatch engineer to guide on site.
Packaging & Shipping
we use flat rack 40ft containers to ship the completely tiny homes on the wheels to you.

Other tiny houses



|