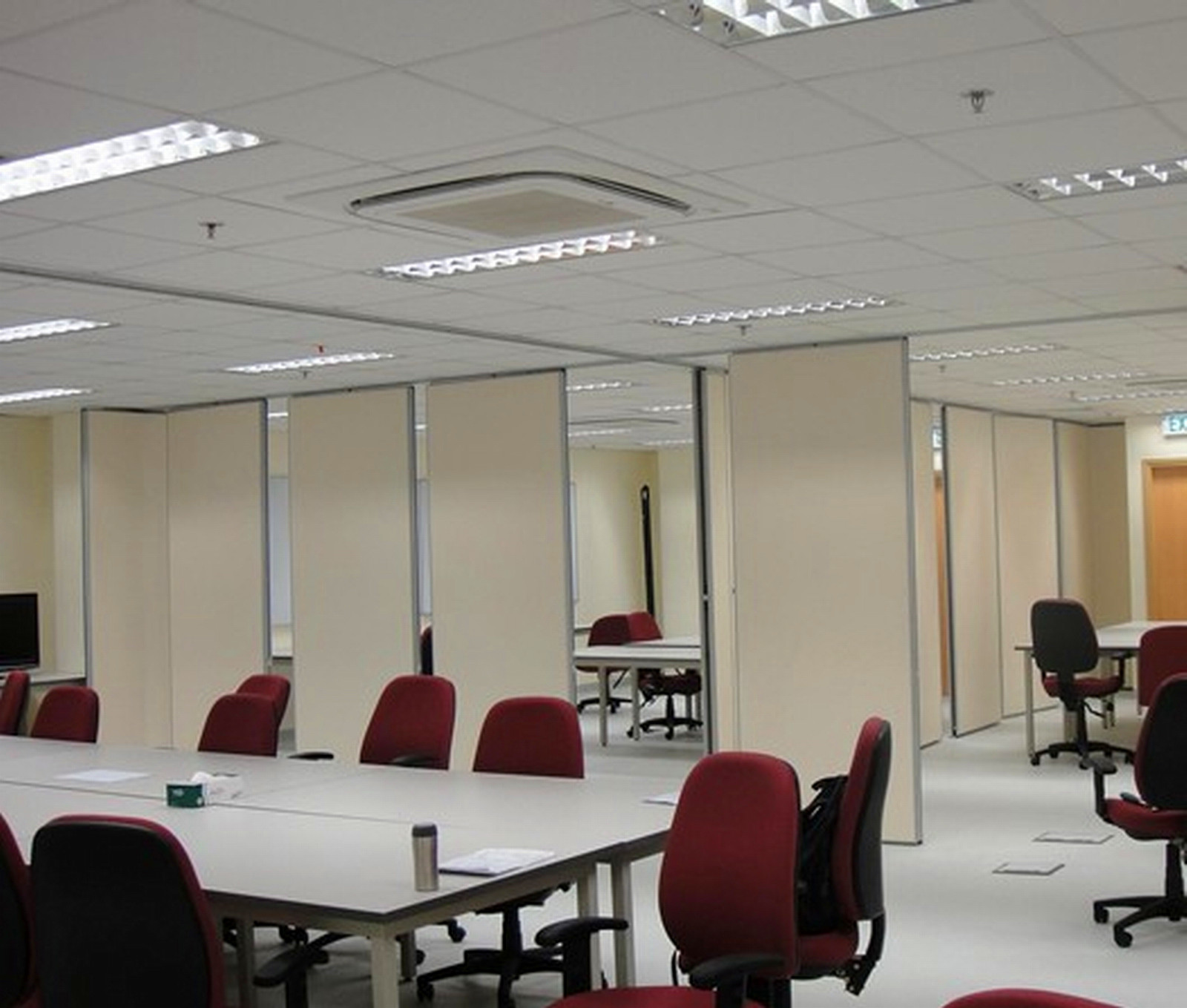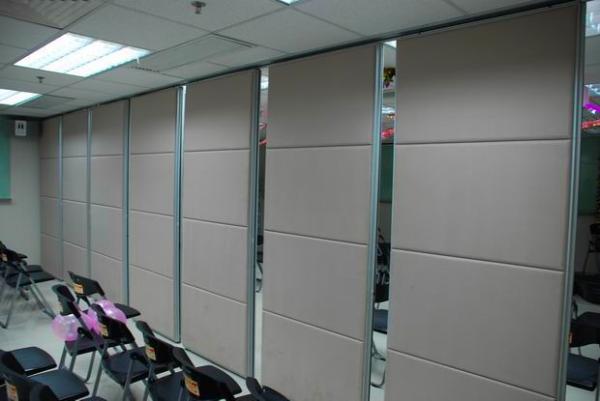| Sign In | Join Free | My frbiz.com |
|
| Sign In | Join Free | My frbiz.com |
|
| Categories | Folding Partition Walls |
|---|---|
| Brand Name: | BUNGE |
| Model Number: | Series 85 mm folding partition walls |
| Certification: | ISO9001 |
| Place of Origin: | China,Guangzhou |
| MOQ: | 10 square meters |
| Price: | 98 / 127 dollar per square meter |
| Payment Terms: | D/A, D/P, L/C, T/T, Western Union, MoneyGram |
| Supply Ability: | 5000 square meters per month |
| Delivery Time: | Shipped in 10 days after payment, based on the quantity. |
| Packaging Details: | Carton package, MDF batten on four section sides ,foam board on both front face. |
| Service: | OEM Service |
| Metal type: | Aluminium |
| Height: | 6 m |
| Color: | Multi color |
| Open Style: | Folding |
| Application: | Restaurant,conference room |
| Function: | Soundproof |
| Thickness: | 85 mm |
| Door material: | MDF board |
| Surface: | Melamine |
| Company Info. |
| Guangdong Bunge Building Material Industrial Co., Ltd |
| Verified Supplier |
| View Contact Details |
| Product List |
Description:
Bunge movable partition walls is made of high quality anodized
aluminum frame with environmentally composite materials.The panels
move on a ceiling track with no requirement of floor guides or
rails,and they have a standard thickness of 65 mm,85 mm and 100
mm,and a width up to 1230 mm.Maximum height can reach 13 meter
tall.
Feature:
1.There is no track on the floor, just install the track on the
ceiling;
2.Using environmental material, the maximum sound insulation
coefficient up to 53 db;
3.During production,our factory usually use high-efficiency
fireproof materials, it can make panels have good fireproof
performance;
4.According to different customers requests ,we can design
different surface decoration.Usually we suggest customers surface
that it can be combined with the indoor decoration effect to
choose.
5.The partitions can move really flexibility, only one person can
complete the entire process of partitioning;
6.When closing, the partition can be hidden in a dedicated storage
cabinet, which does not affect the overall appearance.
Operation:
When moving a wall panel there is a 22.5-25 mm gap between the top
of the panel and the underside of the head track, there is a
similar gap between the bottom of the panel and the floor.
Once a panel is positioned, acoustic integrity is maintained along
the top and bottom of the panel by extending pressure seals.
The pressure seals are extended and retracted by a single 180°turn
of a removable operating handle.
Final closure of the wall is achieved by extending a telescopic
sleeve on the last panel. This action simultaneously extends the
top and bottom seals.
Technical information:
| TYPE | BG65 | BG85 | BG100 |
| Panel suspension | Top hung only | ||
| Track system | Single or twin point | ||
| Panel thickness | 65 mm | 85 mm | 100 mm |
| Panel height | Up to 4000mm,heights greater than 3000mm refer to our technical dept. | Up to 6000mm, heights greater than 6000mm refer to our technical dept. Inset passing doors above 2400mm. Full height passing door up to 3000mm high document ‘M’ disabled doors optional. | |
| Max height | 4000mm | 6000mm | 18000mm |
| Panel width | 500 - 1200mm 1' 5/8" -- 4' | 500 - 1200mm 1' 5/8" -- 4' | 500 - 1200mm 1' 5/8" -- 4' |
| Frame | Aluminum | Aluminum | Aluminum |
| Surface material | 9mm | 9mm | 12mm |
| Fire safety | Optional class I | Optional class I | Optional class I |
| Vertical profiles | Aluminum, anodized with sealing profiles, painter optional | Aluminum, anodized with sealing profiles, painter optional | Aluminum, anodized with sealing profiles, painter optional |
| Retractable seals | Aluminum, black with double rubber seals | Aluminum, black with double rubber seals | Aluminum, black with double rubber seals |
| Operation of seals | Manual, with supplied operating handle | ||
| Locking | Optional lock to passing doors | ||
| Passing doors | Single open in one panel or double open in two panel | ||
| Sound insulation | 32-38dB Rw | 36-45dB Rw | 42-55dB Rw |
| Weight | Approx 22-35kg/sq M | Approx 25-40kg/sq M | Approx 30-48kg/sq M |

Advantage:
Panel faces are suspended from a steel frame with just 2 points of
contact. The edges of panel faces are slotted into aluminium
profiles.
This method of cladding the steel frame allows the panel faces to
be acoustically separated from each other and thereby minimize the
transfer of sound waves through the system.
Each panel has an extruded aluminium male profile to one vertical
edge and a female profile to the other.These profiles are fitted
with magnetic membranes which ensure positive interlocking of the
panels.
Once the wall panels have been adjusted for height and level the
roller stems are locked with a fail-safe
mechanism to ensure that the panels will align perfectly every time
the wall is set up.

|