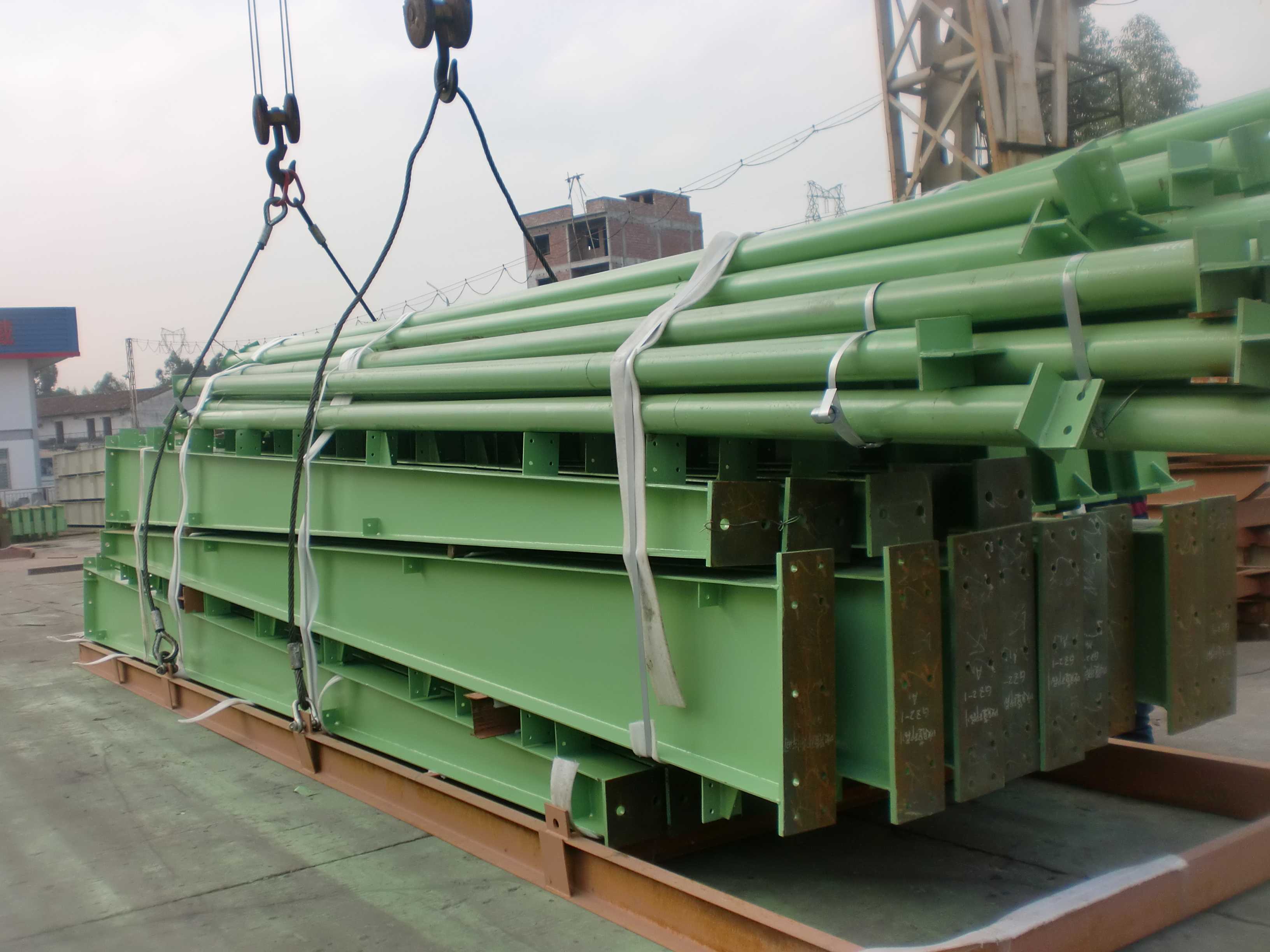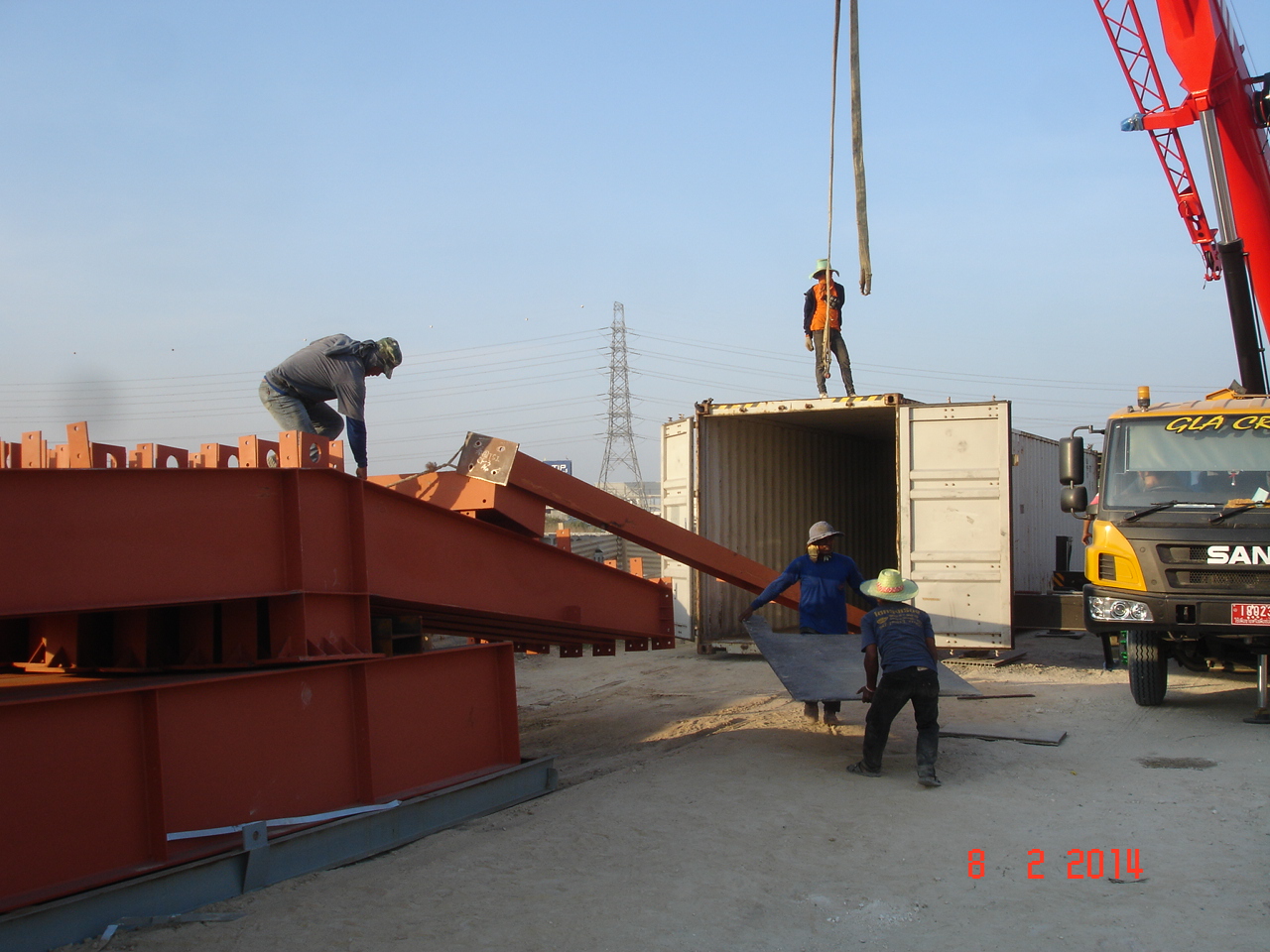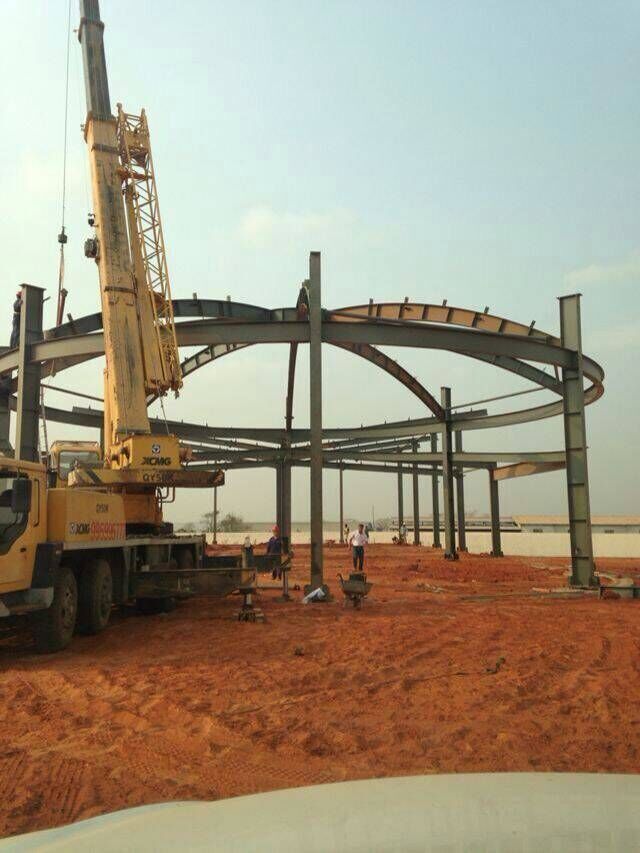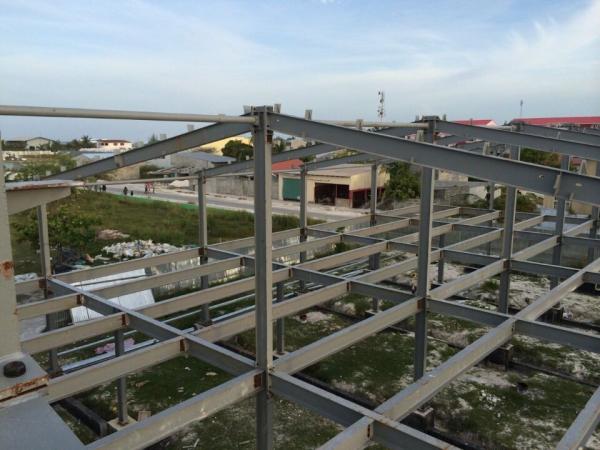| Sign In | Join Free | My frbiz.com |
|
| Sign In | Join Free | My frbiz.com |
|
| Categories | Garage Steel Frame |
|---|---|
| Brand Name: | SPDAR |
| Model Number: | 50x20x8m Height Steel Building |
| Place of Origin: | DONGGUAN, GUANGDONG, CHINA |
| MOQ: | 20tons |
| Price: | Negotiable |
| Payment Terms: | L/C, T/T |
| Supply Ability: | 10000 metric ton/month |
| Delivery Time: | 15~45days |
| Packaging Details: | Packed in a iron holder and then by a container, normally 15tons ~25tons per 40HQ container, loading quantity according to member's shape and length |
| Steel material standard: | Q235B/Q345B; |
| Main Structure Parts: | Welded 6mm~25mm thickness H beams & Round pipes |
| Bracing Parts: | 2.5mm thickness Galvanized C purlins & Steel Angles |
| Surface Treatment: | Grey Paint |
| Accessories: | High Strength Bolt & Self-tapping Screw |
| Loading: | By 40 HQ Contianer |
Construction Steel Structure , 2 - floor Building Structures
1. General Description
Garage Steel Frame / Goods Storage Building use pre-fabricated
steel H beams to build the main steel frames and use galvanized C &
Z beams as the roof and wall purlin, cladding systerm can do the
glass curtain wall , or aluminum curtain wall or use colored steel
wall and roof , or can use FRP light tiles.
Quick to fabricate,Easy to assemble,
Long using time over 50 years,
Low cost and maintenance,
Environment friendly,
Recyclable,
Lighter weight,
Excellent anti-shock and anti-impact ability.
2. Process method
CNC Steel plate cutting---- H Shape Forming ------ Welding By ARC
Soldering Machine---- Straight/ Shape Fixing --- Joint Steel plate
weld by manual--- Sand-blasting---- Paint Treatment Step----Loading
Packing
3.Loading & Installation for reference
Loaidng in factory

Loading at the project site

Installation at job site
After- Sales
We can offer you the whole set installation drawings for assembly
conduction.
Also we have professional installation teams, if you need , we can
offer the installation engineers to help you to conduct the whole
buildings installation.

|